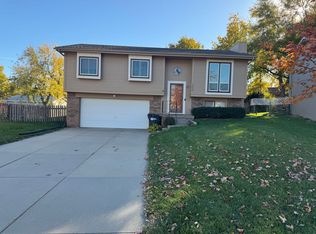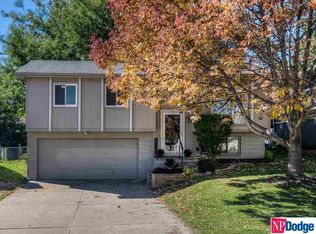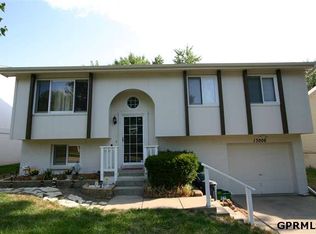Sold for $265,000 on 07/28/24
$265,000
12955 Redman Cir, Omaha, NE 68164
3beds
1,327sqft
Single Family Residence
Built in 1986
10,454.4 Square Feet Lot
$277,900 Zestimate®
$200/sqft
$1,819 Estimated rent
Maximize your home sale
Get more eyes on your listing so you can sell faster and for more.
Home value
$277,900
$253,000 - $303,000
$1,819/mo
Zestimate® history
Loading...
Owner options
Explore your selling options
What's special
Welcome to your NW Omaha home located in a prime location off 132nd between Maple and Fort. This charming house sits on a large corner lot and is also on a circle, offering both privacy and convenience. Stylish home with 3 beds, 2 baths, and a 2-car garage. Eat-in kitchen and dining area feature luxury vinyl plank. Dining room leads to deck overlooking fully-fenced backyard with large shed. Upper-level bath has fresh paint; lower level updated with LVP and paint. Primary bedroom features 3 closets! Convenient ½ bath in lower level has been painted and has new vanity/stool. New myQ smart garage door opener, equipped with WiFi, provides convenience and peace of mind. Seller installed new furnace and is including all appliances. This ideal location is just moments away from a variety of restaurants, shopping, parks, and Standing Bear Reserve. Schedule your showing and make this home yours! Showings start Thursday, May 9th at 5:00 PM.
Zillow last checked: 8 hours ago
Listing updated: July 01, 2024 at 10:10am
Listed by:
Shellie Nelson 402-681-4196,
BHHS Ambassador Real Estate
Bought with:
Matt Donahue, 20160498
BHHS Ambassador Real Estate
Source: GPRMLS,MLS#: 22411317
Facts & features
Interior
Bedrooms & bathrooms
- Bedrooms: 3
- Bathrooms: 2
- Full bathrooms: 1
- 1/2 bathrooms: 1
- Main level bathrooms: 1
Primary bedroom
- Features: Wall/Wall Carpeting, Ceiling Fan(s)
- Level: Main
- Area: 135.6
- Dimensions: 11.3 x 12
Bedroom 2
- Features: Wall/Wall Carpeting, Ceiling Fan(s)
- Level: Main
- Area: 99
- Dimensions: 10 x 9.9
Bedroom 3
- Features: Wall/Wall Carpeting, Ceiling Fan(s)
- Level: Main
- Area: 102
- Dimensions: 10.2 x 10
Family room
- Features: Luxury Vinyl Plank
- Level: Basement
- Area: 276
- Dimensions: 12 x 23
Kitchen
- Features: Luxury Vinyl Plank
- Level: Main
- Area: 118.65
- Dimensions: 11.3 x 10.5
Living room
- Features: Wall/Wall Carpeting, Ceiling Fan(s)
- Level: Main
- Area: 191.25
- Dimensions: 15.3 x 12.5
Basement
- Area: 960
Heating
- Natural Gas, Forced Air
Cooling
- Central Air
Appliances
- Included: Range, Washer, Dishwasher, Dryer, Microwave
- Laundry: Concrete Floor
Features
- Ceiling Fan(s)
- Flooring: Vinyl, Carpet, Concrete, Luxury Vinyl, Plank
- Basement: Partially Finished
- Has fireplace: No
Interior area
- Total structure area: 1,327
- Total interior livable area: 1,327 sqft
- Finished area above ground: 1,051
- Finished area below ground: 276
Property
Parking
- Total spaces: 2
- Parking features: Built-In, Garage, Garage Door Opener
- Attached garage spaces: 2
Features
- Levels: Split Entry
- Patio & porch: Deck
- Fencing: Wood,Full
Lot
- Size: 10,454 sqft
- Dimensions: 131 x 83
- Features: Up to 1/4 Acre., City Lot, Corner Lot, Subdivided, Paved
Details
- Additional structures: Shed(s)
- Parcel number: 1217825612
Construction
Type & style
- Home type: SingleFamily
- Property subtype: Single Family Residence
Materials
- Masonite
- Foundation: Block
- Roof: Composition
Condition
- Not New and NOT a Model
- New construction: No
- Year built: 1986
Utilities & green energy
- Sewer: Public Sewer
- Water: Public
- Utilities for property: Electricity Available, Natural Gas Available, Water Available, Sewer Available
Community & neighborhood
Location
- Region: Omaha
- Subdivision: Greentree
Other
Other facts
- Listing terms: VA Loan,FHA,Conventional,Cash
- Ownership: Fee Simple
- Road surface type: Paved
Price history
| Date | Event | Price |
|---|---|---|
| 7/28/2024 | Sold | $265,000+6%$200/sqft |
Source: | ||
| 5/10/2024 | Pending sale | $250,000$188/sqft |
Source: | ||
| 5/8/2024 | Listed for sale | $250,000+20.2%$188/sqft |
Source: | ||
| 6/17/2021 | Sold | $208,000+48.6%$157/sqft |
Source: | ||
| 1/26/2017 | Sold | $140,000+0.1%$106/sqft |
Source: Public Record | ||
Public tax history
| Year | Property taxes | Tax assessment |
|---|---|---|
| 2024 | $3,231 -23.4% | $199,800 |
| 2023 | $4,215 +14.8% | $199,800 +16.2% |
| 2022 | $3,672 +14.3% | $172,000 +13.3% |
Find assessor info on the county website
Neighborhood: Greentree
Nearby schools
GreatSchools rating
- 5/10Fullerton Magnet CenterGrades: PK-4Distance: 0.6 mi
- 4/10Alice Buffett Magnet Middle SchoolGrades: 5-8Distance: 1 mi
- NAWestview High SchoolGrades: 9-10Distance: 2.7 mi
Schools provided by the listing agent
- Elementary: Fullerton
- Middle: Buffett
- High: Burke
- District: Omaha
Source: GPRMLS. This data may not be complete. We recommend contacting the local school district to confirm school assignments for this home.

Get pre-qualified for a loan
At Zillow Home Loans, we can pre-qualify you in as little as 5 minutes with no impact to your credit score.An equal housing lender. NMLS #10287.
Sell for more on Zillow
Get a free Zillow Showcase℠ listing and you could sell for .
$277,900
2% more+ $5,558
With Zillow Showcase(estimated)
$283,458

