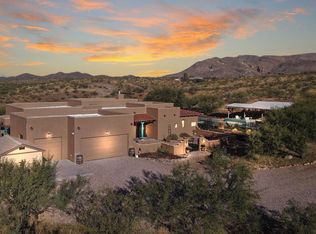Home on a Hill with Majestic Views. Located on 14.4 Acres with 1 BR Guest House and Horse facilities. This was a majestic Masonry home looking for a owner to restore in to it's Best. Also has a Guest house in process of cleanup. Additional 10 Acres to east available
This property is off market, which means it's not currently listed for sale or rent on Zillow. This may be different from what's available on other websites or public sources.

