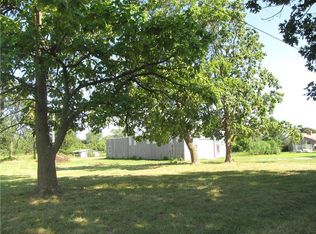This house has been given lots of love and attention lately! New kitchen, appliances, flooring, fixtures, roof, HVAC, wh, pan, & pool updated. Move-in ready!
This property is off market, which means it's not currently listed for sale or rent on Zillow. This may be different from what's available on other websites or public sources.
