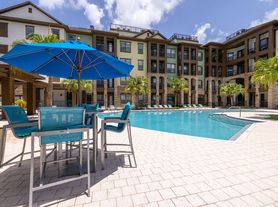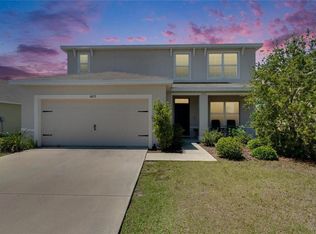5-Bedroom Home in Triple Creek
Welcome to your next home in the beautiful Triple Creek community! This spacious two-story house has everything you need for comfortable living, entertaining, and even working from home.
When you walk in, you'll find a bright sitting room that also makes a great office space. The kitchen is the heart of the home, featuring stainless steel appliances and an open layout that flows right into the dining and living rooms. From here, you can step out back and enjoy peaceful views of the Triple Creek Preserveit really feels like your own private nature getaway.
Downstairs also has a large primary bedroom with luxury vinyl plank floors, a private bath, and a roomy walk-in closet. You'll also find a half bath and laundry room for extra convenience.
Upstairs, there's a cozy family room plus 4 more bedrooms and another full bathroomplenty of space for everyone!
Living in Triple Creek means you'll have access to some amazing amenities:
Community pools
Basketball & tennis courts
Fitness center
Walking & biking trails
Playground
It's a friendly, active neighborhood where there's always something to do.
Rental Requirements
-Income: 3x monthly rent (combined household income)
-Credit Score: 600 preferred; subject to review
-Rental History: Positive history required; past evictions or bankruptcies may affect eligibility
-Background Check: Required & reviewed as part of overall application
-Lease Term: 12 months
Move-In Costs
-Application Fee: $69/adult (Zillow applications not accepted)
-Admin Fee: $199 due at move-in
-Security Deposit: $3,500 due within 48hr of approval
-First Month's Rent: Due before move-in
Other Charges
-Utilities: Tenant pays all utilities
- Solar - included
-Pets: $500 non-refundable deposit + $25/month per pet
-Resident Benefits Package: $64.95/month
-Lawn Care - $100/month
(Includes renters insurance, pest control, HVAC filter delivery, rewards, and credit building)
Additional Info
-School Zones: Subject to change please verify independently
-Application Fees: Non-refundable; visit the property before applying or proceed at your discretion
-Equal Housing Opportunity
-Scam Notice: We do not advertise on Craigslist, Facebook Marketplace, LetGo, or similar. Report any suspicious listings. Contact us to schedule a showing.
House for rent
$3,500/mo
12957 Wildflower Meadow Dr, Riverview, FL 33579
5beds
2,949sqft
Price may not include required fees and charges.
Single family residence
Available now
No pets
None
None laundry
None parking
-- Heating
What's special
Office spaceCozy family roomBright sitting roomOpen layoutLarge primary bedroomLuxury vinyl plank floorsStainless steel appliances
- 16 hours |
- -- |
- -- |
Travel times
Looking to buy when your lease ends?
Consider a first-time homebuyer savings account designed to grow your down payment with up to a 6% match & 3.83% APY.
Facts & features
Interior
Bedrooms & bathrooms
- Bedrooms: 5
- Bathrooms: 3
- Full bathrooms: 2
- 1/2 bathrooms: 1
Cooling
- Contact manager
Appliances
- Included: Dishwasher, Microwave
- Laundry: Contact manager
Features
- Walk In Closet
Interior area
- Total interior livable area: 2,949 sqft
Property
Parking
- Parking features: Contact manager
- Details: Contact manager
Features
- Exterior features: Basketball Court, Heating system: none, No Utilities included in rent, Tennis Court(s), Utilities fee required, Walk In Closet
Details
- Parcel number: 203112C12000000000120U
Construction
Type & style
- Home type: SingleFamily
- Property subtype: Single Family Residence
Community & HOA
Community
- Features: Tennis Court(s)
HOA
- Amenities included: Basketball Court, Tennis Court(s)
Location
- Region: Riverview
Financial & listing details
- Lease term: Contact For Details
Price history
| Date | Event | Price |
|---|---|---|
| 10/7/2025 | Listed for rent | $3,500$1/sqft |
Source: Zillow Rentals | ||
| 10/1/2025 | Listing removed | $440,000$149/sqft |
Source: | ||
| 9/17/2025 | Listed for sale | $440,000$149/sqft |
Source: | ||
| 8/14/2025 | Pending sale | $440,000$149/sqft |
Source: | ||
| 8/4/2025 | Price change | $440,000-4.3%$149/sqft |
Source: | ||

