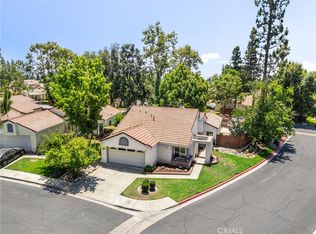The Coziest 2 Bedroom and 2 Bath Charmer is Here Yes, it is a single Level Design that provides for formal entertaining or informal gatherings with a Free-flowing Living Room with Dining Area. The Kitchen was done with Slate Countertops on Beechwood Cabinets. A Cozy Nook alongside a Bay Window is perfect for your breakfast experience. Direct Access to the Garage from the Kitchen lends itself to a well thought out design making grocery unloading quick and easy. The Fireplace is the focal point of the Livingroom andFree-flowing Dining Room. Distressed Hardwood runs throughout most of the house. The Backyard Patio Cover creates a Shady Shelter from the Midday Sun and has been the center for many social gatherings around the Built-In BBQ. There's also a great side-yard for a sustainable garden and dog run. Situated on a Cul-de-Sac, it's location is hard to beat among Award Winning Schools, Nearby Shopping, Restaurant and a quick access to the 210 and 10 Fwys. Community Recreation Amenities include Two Solar-Heated Swimming Pools, Two Whirlpool Spas, Lighted Tennis Courts, a Volleyball Court, Basketball Courts and Barbecue Areas.
This property is off market, which means it's not currently listed for sale or rent on Zillow. This may be different from what's available on other websites or public sources.
