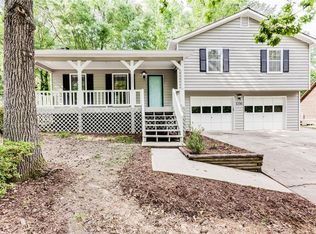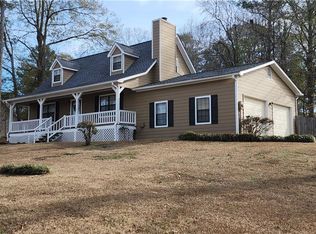Closed
$317,000
1296 Fairridge Cir SW, Marietta, GA 30008
3beds
1,596sqft
Single Family Residence, Residential
Built in 1985
0.31 Acres Lot
$334,300 Zestimate®
$199/sqft
$1,925 Estimated rent
Home value
$334,300
$318,000 - $351,000
$1,925/mo
Zestimate® history
Loading...
Owner options
Explore your selling options
What's special
This lovely home has a primary suite on the main floor and two spacious bedrooms upstairs. The kitchen features granite countertops and ample storage. The living and dining areas are equipped with stylish LVP flooring. Recently, the house has been updated with new carpeting, fresh interior paint, and all new doors and hardware. This one is move-in ready!! Looking for a house with a spacious backyard that is well-protected and private? Look no further! This property has a large backyard that is fenced and provides ample privacy. Recently graded, it features a new grass lawn and low-maintenance landscaping, so you can enjoy the outdoors without the hassle. What's more, the home also has an oversized covered front porch - the perfect place to relax and unwind after a long day. So why wait? This is the one you've been looking for! *Optional HOA with no rental restrictions*
Zillow last checked: 9 hours ago
Listing updated: January 25, 2024 at 10:51pm
Listing Provided by:
Mary Berblinger,
Exit Grassroots Realty,
KINSER EULER,
Exit Grassroots Realty
Bought with:
Heather Cobia, 320225
Keller Williams Realty Atlanta Partners
Source: FMLS GA,MLS#: 7303792
Facts & features
Interior
Bedrooms & bathrooms
- Bedrooms: 3
- Bathrooms: 2
- Full bathrooms: 2
- Main level bathrooms: 1
- Main level bedrooms: 1
Primary bedroom
- Features: Master on Main
- Level: Master on Main
Bedroom
- Features: Master on Main
Primary bathroom
- Features: Tub/Shower Combo
Dining room
- Features: Dining L
Kitchen
- Features: Eat-in Kitchen, Stone Counters, View to Family Room
Heating
- Natural Gas
Cooling
- Ceiling Fan(s)
Appliances
- Included: Dishwasher, Dryer, Gas Oven, Gas Range, Gas Water Heater, Microwave, Refrigerator, Washer
- Laundry: Laundry Closet
Features
- Walk-In Closet(s)
- Flooring: Carpet, Ceramic Tile, Laminate
- Windows: None
- Basement: None
- Attic: Pull Down Stairs
- Number of fireplaces: 1
- Fireplace features: Brick, Gas Starter, Living Room
- Common walls with other units/homes: No Common Walls
Interior area
- Total structure area: 1,596
- Total interior livable area: 1,596 sqft
- Finished area above ground: 1,596
Property
Parking
- Total spaces: 2
- Parking features: Garage, Garage Faces Front
- Garage spaces: 2
Accessibility
- Accessibility features: None
Features
- Levels: Two
- Stories: 2
- Patio & porch: Covered, Patio
- Exterior features: Private Yard, Rain Gutters, No Dock
- Pool features: None
- Spa features: None
- Fencing: Back Yard
- Has view: Yes
- View description: Bay
- Has water view: Yes
- Water view: Bay
- Waterfront features: None
- Body of water: None
Lot
- Size: 0.31 Acres
- Features: Back Yard
Details
- Additional structures: None
- Parcel number: 19055200160
- Other equipment: None
- Horse amenities: None
Construction
Type & style
- Home type: SingleFamily
- Architectural style: Cape Cod
- Property subtype: Single Family Residence, Residential
Materials
- Vinyl Siding
- Foundation: Slab
- Roof: Composition
Condition
- Resale
- New construction: No
- Year built: 1985
Utilities & green energy
- Electric: 220 Volts
- Sewer: Public Sewer
- Water: Public
- Utilities for property: Cable Available, Electricity Available, Natural Gas Available, Sewer Available, Water Available
Green energy
- Energy efficient items: None
- Energy generation: None
Community & neighborhood
Security
- Security features: None
Community
- Community features: None
Location
- Region: Marietta
- Subdivision: Callaway Greens
HOA & financial
HOA
- Has HOA: Yes
- HOA fee: $50 annually
Other
Other facts
- Road surface type: Asphalt
Price history
| Date | Event | Price |
|---|---|---|
| 1/22/2024 | Sold | $317,000-6.8%$199/sqft |
Source: | ||
| 1/10/2024 | Pending sale | $340,000$213/sqft |
Source: | ||
| 1/9/2024 | Contingent | $340,000$213/sqft |
Source: | ||
| 12/18/2023 | Price change | $340,000-2.6%$213/sqft |
Source: | ||
| 12/5/2023 | Price change | $349,000-0.3%$219/sqft |
Source: | ||
Public tax history
| Year | Property taxes | Tax assessment |
|---|---|---|
| 2024 | $2,747 +24.6% | $119,660 |
| 2023 | $2,204 -7% | $119,660 +17.9% |
| 2022 | $2,370 +26.8% | $101,456 +29.2% |
Find assessor info on the county website
Neighborhood: 30008
Nearby schools
GreatSchools rating
- 5/10Dowell Elementary SchoolGrades: PK-5Distance: 2.4 mi
- 5/10Smitha Middle SchoolGrades: 6-8Distance: 1.1 mi
- 4/10Osborne High SchoolGrades: 9-12Distance: 1.6 mi
Schools provided by the listing agent
- Elementary: Dowell
- Middle: Smitha
- High: Osborne
Source: FMLS GA. This data may not be complete. We recommend contacting the local school district to confirm school assignments for this home.
Get a cash offer in 3 minutes
Find out how much your home could sell for in as little as 3 minutes with a no-obligation cash offer.
Estimated market value
$334,300
Get a cash offer in 3 minutes
Find out how much your home could sell for in as little as 3 minutes with a no-obligation cash offer.
Estimated market value
$334,300

