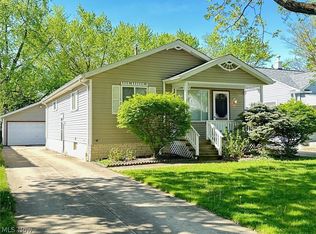Sold for $239,000
$239,000
1296 Lander Rd, Mayfield Heights, OH 44124
3beds
2,385sqft
Single Family Residence
Built in 1950
7,426.98 Square Feet Lot
$264,800 Zestimate®
$100/sqft
$2,279 Estimated rent
Home value
$264,800
$252,000 - $281,000
$2,279/mo
Zestimate® history
Loading...
Owner options
Explore your selling options
What's special
Fantastic opportunity to live in Mayfield Heights with this 3 bed, 3 FULL bath home with enormous open kitchen/living room & 2 car garage with attached enclosed workroom! Such cute curb appeal attracts all into the bright sitting room with beautiful wood floors & large picture window! The huge open layout of the kitchen & living room is the most perfect place to entertain with large prep area, glass & metallic tile backsplash, pull down faucet, stainless steel appliances including the Premier Pro Series Stove, long breakfast bar that can fit at least 4 & pantry closet! The attached living room has a fabulous bay window, wainscotting & specially placed recess lighting. The first floor finishes off with 2 bedrooms with wood floors, one with overhead fan & full contemporary bathroom with shower/tub combo. The bathroom was recently updated with grey lvf, contemporary mirror, speciality lighting & beautiful vanity sink. The primary suite rules the second level with plenty of storage, contem
Zillow last checked: 8 hours ago
Listing updated: August 26, 2023 at 02:50pm
Listing Provided by:
Sheree Klausner 216-288-7646,
Century 21 Premiere Properties, Inc.
Bought with:
Joseph A Zingales, 2013000048
Berkshire Hathaway HomeServices Professional Realty
Lloyd Fox, 2021001475
Berkshire Hathaway HomeServices Professional Realty
Source: MLS Now,MLS#: 4438022 Originating MLS: Akron Cleveland Association of REALTORS
Originating MLS: Akron Cleveland Association of REALTORS
Facts & features
Interior
Bedrooms & bathrooms
- Bedrooms: 3
- Bathrooms: 3
- Full bathrooms: 3
- Main level bathrooms: 1
- Main level bedrooms: 2
Primary bedroom
- Description: Flooring: Carpet
- Level: Second
- Dimensions: 14.00 x 11.00
Bedroom
- Description: Flooring: Wood
- Level: First
- Dimensions: 11.30 x 9.30
Bedroom
- Description: Flooring: Wood
- Level: First
- Dimensions: 11.50 x 10.60
Primary bathroom
- Level: Second
Bathroom
- Level: First
Bathroom
- Level: Lower
Family room
- Description: Flooring: Carpet
- Level: First
- Dimensions: 15.80 x 16.70
Kitchen
- Description: Flooring: Luxury Vinyl Tile
- Level: First
- Dimensions: 25.00 x 12.50
Laundry
- Description: Flooring: Other
- Level: Lower
Living room
- Description: Flooring: Wood
- Level: First
- Dimensions: 16.40 x 11.40
Recreation
- Description: Flooring: Carpet
- Level: Lower
- Dimensions: 27.90 x 10.60
Heating
- Forced Air, Gas
Cooling
- Central Air
Appliances
- Included: Dryer, Dishwasher, Disposal, Microwave, Range, Refrigerator, Washer
Features
- Basement: Partially Finished
- Has fireplace: No
Interior area
- Total structure area: 2,385
- Total interior livable area: 2,385 sqft
- Finished area above ground: 1,665
- Finished area below ground: 720
Property
Parking
- Total spaces: 2
- Parking features: Drain, Detached, Electricity, Garage, Garage Door Opener, Paved
- Garage spaces: 2
Accessibility
- Accessibility features: None
Features
- Levels: Two
- Stories: 2
- Patio & porch: Patio
- Fencing: Partial
- Has view: Yes
- View description: City
Lot
- Size: 7,426 sqft
- Features: Flat, Level
Details
- Parcel number: 86110029
Construction
Type & style
- Home type: SingleFamily
- Architectural style: Cape Cod
- Property subtype: Single Family Residence
Materials
- Aluminum Siding
- Roof: Asphalt,Fiberglass
Condition
- Year built: 1950
Details
- Warranty included: Yes
Utilities & green energy
- Sewer: Public Sewer
- Water: Public
Community & neighborhood
Security
- Security features: Carbon Monoxide Detector(s), Smoke Detector(s)
Location
- Region: Mayfield Heights
- Subdivision: Mayor
Other
Other facts
- Listing terms: Cash,Conventional,FHA,VA Loan
Price history
| Date | Event | Price |
|---|---|---|
| 3/21/2023 | Sold | $239,000-4.4%$100/sqft |
Source: | ||
| 2/28/2023 | Contingent | $250,000$105/sqft |
Source: | ||
| 2/23/2023 | Listed for sale | $250,000-10.7%$105/sqft |
Source: | ||
| 10/1/2022 | Listing removed | -- |
Source: | ||
| 8/26/2022 | Price change | $280,000-3.4%$117/sqft |
Source: | ||
Public tax history
| Year | Property taxes | Tax assessment |
|---|---|---|
| 2024 | $5,222 +50.1% | $82,250 +68.1% |
| 2023 | $3,479 +0.6% | $48,930 |
| 2022 | $3,457 +1.1% | $48,930 |
Find assessor info on the county website
Neighborhood: 44124
Nearby schools
GreatSchools rating
- 6/10Lander Elementary SchoolGrades: K-6Distance: 0.8 mi
- 8/10Mayfield High SchoolGrades: 8-12Distance: 0.8 mi
- 8/10Mayfield Middle SchoolGrades: 6-10Distance: 1.4 mi
Schools provided by the listing agent
- District: Mayfield CSD - 1819
Source: MLS Now. This data may not be complete. We recommend contacting the local school district to confirm school assignments for this home.
Get pre-qualified for a loan
At Zillow Home Loans, we can pre-qualify you in as little as 5 minutes with no impact to your credit score.An equal housing lender. NMLS #10287.
Sell with ease on Zillow
Get a Zillow Showcase℠ listing at no additional cost and you could sell for —faster.
$264,800
2% more+$5,296
With Zillow Showcase(estimated)$270,096
