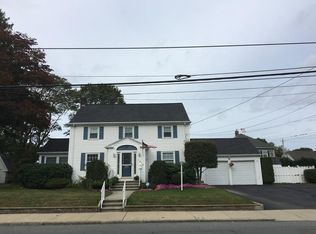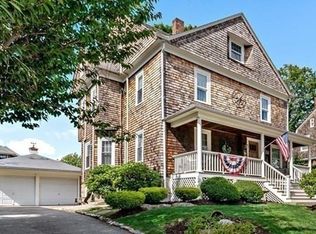Set in Fall River's desired Highlands location this Gorgeous Custom Cape offers beautiful modern amenities with historic detail and charm. Features include: Gleaming Hardwood Flooring, Stunningly Updated and Thoughtfully Planned Kitchen with Upgraded Cabinets with tons of storage space, Corian Counters, Center Island with Granite and Stainless Steel Appliances. This Home Offers a flexible floor plan of one floor living with a first floor bedroom. First Floor Home Office. In addition to two second level bedrooms (one with a large walk-in closet) there is a spacious open loft room (all with hardwood) and a large storage area, too! Additional features included: Low maintenance vinyl siding, replacement windows, security system, Brick Patio Area, vinyl fenced in backyard offers privacy, mature landscaping, irrigation system, detached one car garage with opener. Easy access to major routes for commuting.
This property is off market, which means it's not currently listed for sale or rent on Zillow. This may be different from what's available on other websites or public sources.

