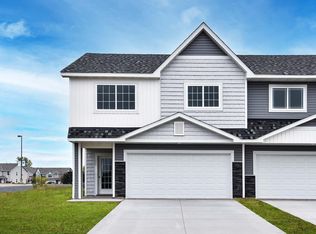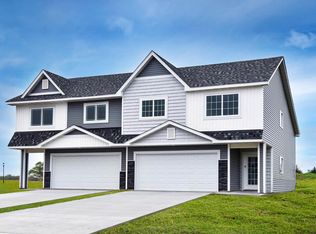Closed
$470,000
12965 269th Ave NW, Zimmerman, MN 55398
3beds
3,220sqft
Single Family Residence
Built in 1986
5 Acres Lot
$523,600 Zestimate®
$146/sqft
$3,834 Estimated rent
Home value
$523,600
$497,000 - $550,000
$3,834/mo
Zestimate® history
Loading...
Owner options
Explore your selling options
What's special
Great home in the country on 5 acres. Features include an open floor plan with hardwood floors, stainless steel appliances and a fully finished lower level with another kitchen and laundry room which could be used as another living quarters. Attached garage is heated and the detached 30x30 garage is large for all the extra vehicles and toys as well as a 30x9 linteau. Home has been completely remodeled from top to bottom. Enjoy the privacy of the large back yard on the oversized deck and patio with a hot tub. Close to schools, parks, shopping and more. Truly a must see!
Zillow last checked: 8 hours ago
Listing updated: August 26, 2024 at 07:16pm
Listed by:
Daniel F Thompson 612-961-4479,
RE/MAX Results
Bought with:
Kelsey Zimmerman
Brick & Banister Real Estate
Source: NorthstarMLS as distributed by MLS GRID,MLS#: 6382573
Facts & features
Interior
Bedrooms & bathrooms
- Bedrooms: 3
- Bathrooms: 3
- Full bathrooms: 2
- 3/4 bathrooms: 1
Bedroom 1
- Level: Main
- Area: 238 Square Feet
- Dimensions: 17x14
Bedroom 2
- Level: Main
- Area: 176 Square Feet
- Dimensions: 16x11
Bedroom 3
- Level: Lower
- Area: 130 Square Feet
- Dimensions: 13x10
Bedroom 4
- Level: Lower
- Area: 130 Square Feet
- Dimensions: 13x10
Deck
- Level: Main
- Area: 675 Square Feet
- Dimensions: 27x25
Dining room
- Level: Main
- Area: 154 Square Feet
- Dimensions: 14x11
Family room
- Level: Lower
- Area: 350 Square Feet
- Dimensions: 25x14
Garage
- Level: Main
- Area: 900 Square Feet
- Dimensions: 30x30
Kitchen
- Level: Main
- Area: 336 Square Feet
- Dimensions: 21x16
Living room
- Level: Main
- Area: 273 Square Feet
- Dimensions: 21x13
Patio
- Level: Lower
- Area: 560 Square Feet
- Dimensions: 28x20
Heating
- Forced Air
Cooling
- Central Air
Appliances
- Included: Dishwasher, Dryer, Microwave, Range, Refrigerator, Stainless Steel Appliance(s), Washer
Features
- Basement: Drain Tiled,Egress Window(s),Finished,Full,Sump Pump,Walk-Out Access
- Has fireplace: No
Interior area
- Total structure area: 3,220
- Total interior livable area: 3,220 sqft
- Finished area above ground: 1,774
- Finished area below ground: 1,446
Property
Parking
- Total spaces: 4
- Parking features: Attached, Detached, Gravel, Garage Door Opener, Heated Garage, Multiple Garages
- Attached garage spaces: 4
- Has uncovered spaces: Yes
- Details: Garage Dimensions (28x25)
Accessibility
- Accessibility features: None
Features
- Levels: One
- Stories: 1
- Pool features: None
Lot
- Size: 5 Acres
- Dimensions: 605 x 359
Details
- Foundation area: 1774
- Parcel number: 300081102
- Zoning description: Residential-Single Family
Construction
Type & style
- Home type: SingleFamily
- Property subtype: Single Family Residence
Materials
- Vinyl Siding
- Roof: Age 8 Years or Less
Condition
- Age of Property: 38
- New construction: No
- Year built: 1986
Utilities & green energy
- Gas: Natural Gas
- Sewer: Private Sewer
- Water: Well
Community & neighborhood
Location
- Region: Zimmerman
HOA & financial
HOA
- Has HOA: No
Price history
| Date | Event | Price |
|---|---|---|
| 7/7/2023 | Sold | $470,000+4.5%$146/sqft |
Source: | ||
| 6/23/2023 | Pending sale | $449,900$140/sqft |
Source: | ||
| 6/6/2023 | Listed for sale | $449,900+221.4%$140/sqft |
Source: | ||
| 1/11/2018 | Sold | $140,000-12.4%$43/sqft |
Source: | ||
| 12/12/2017 | Pending sale | $159,900$50/sqft |
Source: Edina Realty, Inc., a Berkshire Hathaway affiliate #4867893 | ||
Public tax history
| Year | Property taxes | Tax assessment |
|---|---|---|
| 2024 | $4,708 +3.2% | $477,631 +4.9% |
| 2023 | $4,560 +8.7% | $455,400 +9.9% |
| 2022 | $4,196 +5.1% | $414,500 +38.9% |
Find assessor info on the county website
Neighborhood: 55398
Nearby schools
GreatSchools rating
- NAZimmerman Elementary SchoolGrades: K-2Distance: 1.2 mi
- 7/10Zimmerman Middle SchoolGrades: 6-8Distance: 1.3 mi
- 6/10Zimmerman High SchoolGrades: 9-12Distance: 1.3 mi

Get pre-qualified for a loan
At Zillow Home Loans, we can pre-qualify you in as little as 5 minutes with no impact to your credit score.An equal housing lender. NMLS #10287.
Sell for more on Zillow
Get a free Zillow Showcase℠ listing and you could sell for .
$523,600
2% more+ $10,472
With Zillow Showcase(estimated)
$534,072

