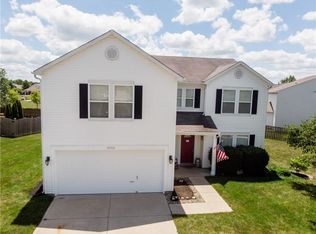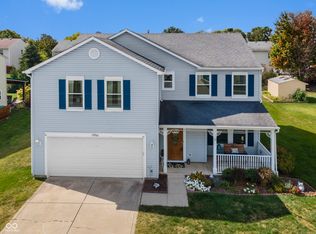Sold
$372,500
12967 Pleasant View Ln, Fishers, IN 46038
4beds
2,857sqft
Residential, Single Family Residence
Built in 2000
0.25 Acres Lot
$384,100 Zestimate®
$130/sqft
$2,521 Estimated rent
Home value
$384,100
$361,000 - $411,000
$2,521/mo
Zestimate® history
Loading...
Owner options
Explore your selling options
What's special
This is a great opportunity to own a completely updated 4br/2.5ba home in the popular Pleasant View community in Fishers! Some of the features include an open layout, upgraded eat in kitchen w/center island, huge pantry, spacious living room, family room. All the bedrooms are all generously sized w/ great closet space. The home has been meticulously well maintained & updated. Some recent updates include a new filtered water drinking system, newer flooring throughout, new water heater, & hardwired outdoor speakers. The backyard is perfect for entertaining w/the fire pit & patio, fenced in backyard, & large neighborhood common space behind the home. It is also conveniently located near the neighborhood's pool, soccer field, basketball, volleyball courts, playground & more! This one is a must see!
Zillow last checked: 8 hours ago
Listing updated: June 17, 2024 at 07:05am
Listing Provided by:
Jeffrey Mitchell 317-496-0027,
Wise Choice Real Estate LLC,
Nicole Mitchell,
Wise Choice Real Estate LLC
Bought with:
Stephanie Evelo
Keller Williams Indy Metro NE
Robert Woerner
Keller Williams Indy Metro NE
Source: MIBOR as distributed by MLS GRID,MLS#: 21980010
Facts & features
Interior
Bedrooms & bathrooms
- Bedrooms: 4
- Bathrooms: 3
- Full bathrooms: 2
- 1/2 bathrooms: 1
- Main level bathrooms: 1
Primary bedroom
- Features: Carpet
- Level: Upper
- Area: 289 Square Feet
- Dimensions: 17x17
Bedroom 2
- Features: Carpet
- Level: Upper
- Area: 150 Square Feet
- Dimensions: 15x10
Bedroom 3
- Features: Carpet
- Level: Upper
- Area: 144 Square Feet
- Dimensions: 12x12
Bedroom 4
- Features: Carpet
- Level: Upper
- Area: 368 Square Feet
- Dimensions: 23x16
Dining room
- Features: Tile-Ceramic
- Level: Main
- Area: 110 Square Feet
- Dimensions: 10x11
Great room
- Features: Carpet
- Level: Main
- Area: 306 Square Feet
- Dimensions: 18x17
Kitchen
- Features: Tile-Ceramic
- Level: Main
- Area: 121 Square Feet
- Dimensions: 11x11
Laundry
- Features: Tile-Ceramic
- Level: Main
- Area: 49 Square Feet
- Dimensions: 7x7
Living room
- Features: Vinyl Plank
- Level: Main
- Area: 360 Square Feet
- Dimensions: 20x18
Heating
- Forced Air
Cooling
- Has cooling: Yes
Appliances
- Included: Electric Cooktop, Dishwasher, Disposal, Gas Water Heater, MicroHood, Electric Oven, Range Hood, Refrigerator, Water Heater, Water Purifier
- Laundry: Main Level
Features
- Attic Access, Kitchen Island, Eat-in Kitchen, Pantry, Walk-In Closet(s)
- Windows: Windows Vinyl
- Has basement: No
- Attic: Access Only
Interior area
- Total structure area: 2,857
- Total interior livable area: 2,857 sqft
Property
Parking
- Total spaces: 2
- Parking features: Attached
- Attached garage spaces: 2
- Details: Garage Parking Other(Finished Garage, Garage Door Opener)
Features
- Levels: Two
- Stories: 2
- Exterior features: Fire Pit
- Pool features: Fenced, Outdoor Pool, In Ground
- Fencing: Fenced,Fence Full Rear
Lot
- Size: 0.25 Acres
- Features: Sidewalks
Details
- Additional structures: Barn Mini, Gazebo
- Parcel number: 291129015017000020
- Horse amenities: None
Construction
Type & style
- Home type: SingleFamily
- Architectural style: Traditional
- Property subtype: Residential, Single Family Residence
Materials
- Vinyl Siding
- Foundation: Slab
Condition
- New construction: No
- Year built: 2000
Utilities & green energy
- Electric: 200+ Amp Service
- Water: Municipal/City
- Utilities for property: Electricity Connected
Community & neighborhood
Community
- Community features: Park, Playground, Pool, Sidewalks, Suburban
Location
- Region: Fishers
- Subdivision: Pleasant View
HOA & financial
HOA
- Has HOA: Yes
- HOA fee: $525 annually
- Amenities included: Basketball Court, Park, Playground, Pool, Snow Removal
- Services included: Association Home Owners, Maintenance, ParkPlayground, Snow Removal
- Association phone: 317-682-0571
Price history
| Date | Event | Price |
|---|---|---|
| 6/17/2024 | Sold | $372,500+2.1%$130/sqft |
Source: | ||
| 5/20/2024 | Pending sale | $365,000$128/sqft |
Source: | ||
| 5/17/2024 | Listed for sale | $365,000-2.7%$128/sqft |
Source: | ||
| 7/13/2023 | Listing removed | -- |
Source: | ||
| 7/6/2023 | Listed for sale | $375,000+120.6%$131/sqft |
Source: | ||
Public tax history
| Year | Property taxes | Tax assessment |
|---|---|---|
| 2024 | $3,460 +6.6% | $320,500 +2% |
| 2023 | $3,245 +16% | $314,100 +14.1% |
| 2022 | $2,798 +15.5% | $275,300 +15.4% |
Find assessor info on the county website
Neighborhood: 46038
Nearby schools
GreatSchools rating
- 7/10Sand Creek ElementaryGrades: PK-4Distance: 1 mi
- 7/10Fishers Junior High SchoolGrades: 7-8Distance: 0.9 mi
- 10/10Fishers High SchoolGrades: 9-12Distance: 0.8 mi
Get a cash offer in 3 minutes
Find out how much your home could sell for in as little as 3 minutes with a no-obligation cash offer.
Estimated market value
$384,100
Get a cash offer in 3 minutes
Find out how much your home could sell for in as little as 3 minutes with a no-obligation cash offer.
Estimated market value
$384,100

