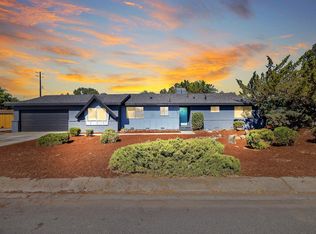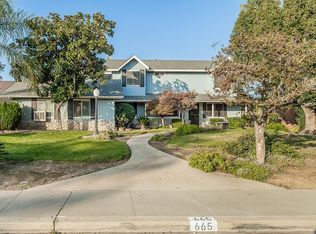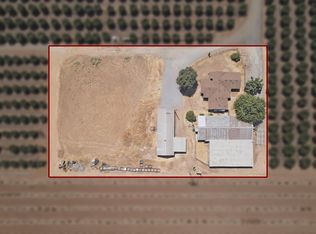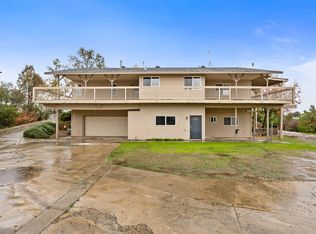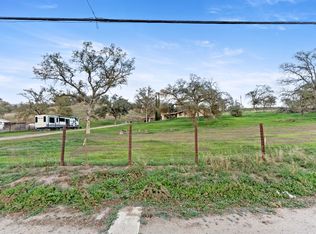This versatile 3-bedroom, 2-bath home offers space and flexibility for comfortable living. Along with a bonus room and separate den, there's plenty of room to tailor the layout to your lifestyle — whether you need a home office, playroom, or guest space. The kitchen features tile counters, a breakfast bar, and a cozy breakfast nook, all flowing seamlessly into the formal dining and family room. French doors lead to the spacious backyard, complete with a shed, a dedicated sink area for a future outdoor kitchen, and an extended cemented patio perfect for entertaining. The master suite and guest bath both offer step-in showers for convenience. Additional highlights include a covered carport with space for a small trailer, a two-car garage, and plenty of room to enjoy both indoor and outdoor living. Plus, you're just half a mile from Orosi Sports Complex — perfect for staying active or enjoying weekend games close to home.
For sale
$400,000
12967 Walnut Avenue, Orosi, CA 93647
3beds
2,093sqft
Est.:
Single Family Residence, Residential
Built in 1966
0.34 Acres Lot
$397,100 Zestimate®
$191/sqft
$-- HOA
What's special
Two-car garageBreakfast barSeparate denCozy breakfast nookBonus roomExtended cemented patioKitchen features tile counters
- 49 days |
- 432 |
- 22 |
Zillow last checked: 8 hours ago
Listing updated: November 02, 2025 at 11:31pm
Listed by:
Toni Nunez 559-623-1874,
Legacy Real Estate Inc,
Jenny Madrid 559-737-7363,
Legacy Real Estate Inc
Source: TCMLS,MLS#: 234927
Tour with a local agent
Facts & features
Interior
Bedrooms & bathrooms
- Bedrooms: 3
- Bathrooms: 2
- 3/4 bathrooms: 2
Heating
- Central
Cooling
- Ceiling Fan(s), Central Air
Appliances
- Included: Disposal, Gas Range, Oven, Range Hood
Features
- Breakfast Bar, Ceiling Fan(s), Kitchen Open to Family Room, Tile Counters
- Flooring: Ceramic Tile
- Has fireplace: No
Interior area
- Total structure area: 2,093
- Total interior livable area: 2,093 sqft
Property
Parking
- Total spaces: 2
- Parking features: Attached, Carport
- Garage spaces: 2
- Has carport: Yes
Features
- Stories: 1
- Patio & porch: Covered, Patio
Lot
- Size: 0.34 Acres
- Features: Back Yard, Front Yard
Details
- Additional structures: Shed(s)
- Parcel number: 023202019000
Construction
Type & style
- Home type: SingleFamily
- Property subtype: Single Family Residence, Residential
Materials
- Roof: Composition
Condition
- New construction: No
- Year built: 1966
Utilities & green energy
- Sewer: Public Sewer
- Water: Public
- Utilities for property: Electricity Connected, Natural Gas Connected, Sewer Connected, Water Connected
Community & HOA
Community
- Security: Security Gate
HOA
- Has HOA: No
Location
- Region: Orosi
Financial & listing details
- Price per square foot: $191/sqft
- Tax assessed value: $143,705
- Annual tax amount: $1,476
- Date on market: 10/30/2025
- Cumulative days on market: 129 days
- Electric utility on property: Yes
Estimated market value
$397,100
$377,000 - $417,000
$2,094/mo
Price history
Price history
| Date | Event | Price |
|---|---|---|
| 10/30/2025 | Listed for sale | $400,000$191/sqft |
Source: | ||
| 8/13/2025 | Listing removed | $400,000$191/sqft |
Source: | ||
| 7/4/2025 | Listed for sale | $400,000$191/sqft |
Source: | ||
| 6/17/2025 | Pending sale | $400,000$191/sqft |
Source: | ||
| 5/27/2025 | Listed for sale | $400,000$191/sqft |
Source: | ||
Public tax history
Public tax history
| Year | Property taxes | Tax assessment |
|---|---|---|
| 2025 | $1,476 +3% | $143,705 +2% |
| 2024 | $1,433 +1.7% | $140,888 +2% |
| 2023 | $1,409 +3.7% | $138,127 +2% |
Find assessor info on the county website
BuyAbility℠ payment
Est. payment
$2,439/mo
Principal & interest
$1936
Property taxes
$363
Home insurance
$140
Climate risks
Neighborhood: 93647
Nearby schools
GreatSchools rating
- 6/10Palm Elementary SchoolGrades: K-5Distance: 0.2 mi
- 5/10El Monte Middle SchoolGrades: 6-8Distance: 0.5 mi
- 5/10Orosi High SchoolGrades: 9-12Distance: 0.2 mi
- Loading
- Loading
