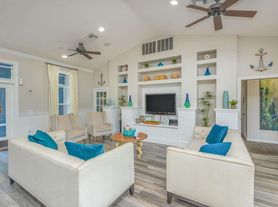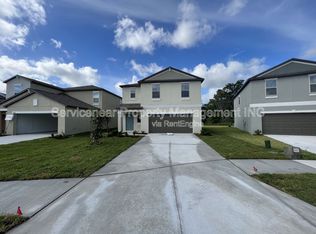Beautiful two-story 4 bedroom, 2 1/2 bathroom home, ready to move in now! Located in the highly desirable Summerfield community in Riverview. Features include ceramic tile, 2 Car Garage, spacious kitchen offering plenty of counter and cabinet space and breakfast bar. The master bedroom is located on the second floor and includes a large walk-in closet, en suite bathroom with ceramic tile flooring, large garden tub and a walk-in shower. The laundry room with washer and dryer hook ups is located on the 1st floor. The larger back yard has plenty of room and overlooks the golf course. The community offers many recreational facilities - 2 Pools, a dog park, a Fitness Center with elliptical machines, treadmills, cardio machines and weights, indoor basketball court, volleyball and tennis court, a playground plus more! Only 10 minutes from I-75 allowing easy access to Tampa and other areas for shopping, restaurants, entertainment, etc. Application Required $75/applicant 18 years or older. Minimum qualifications include 600 or better credit score, verifiable gross monthly income of 3x the amount of monthly rent, no evictions or landlord tenant collections. Pets accepted on a case-by-case basis owner must approve, Pet Screening required. $30/Month pet rent for approved pets. Call today to schedule a viewing!
House for rent
$2,048/mo
12968 Fennway Ridge Dr, Riverview, FL 33579
4beds
1,863sqft
Price may not include required fees and charges.
Singlefamily
Available now
Cats, dogs OK
Central air
Electric dryer hookup laundry
2 Attached garage spaces parking
Central
What's special
Overlooks the golf courseBreakfast barEn suite bathroomLarge garden tubSpacious kitchenCeramic tile flooringWalk-in shower
- 52 days |
- -- |
- -- |
Travel times
Renting now? Get $1,000 closer to owning
Unlock a $400 renter bonus, plus up to a $600 savings match when you open a Foyer+ account.
Offers by Foyer; terms for both apply. Details on landing page.
Facts & features
Interior
Bedrooms & bathrooms
- Bedrooms: 4
- Bathrooms: 3
- Full bathrooms: 2
- 1/2 bathrooms: 1
Heating
- Central
Cooling
- Central Air
Appliances
- Included: Dishwasher, Microwave, Range, Refrigerator
- Laundry: Electric Dryer Hookup, Hookups
Features
- Eat-in Kitchen, Individual Climate Control, Solid Wood Cabinets, Thermostat, Walk In Closet, Walk-In Closet(s)
Interior area
- Total interior livable area: 1,863 sqft
Property
Parking
- Total spaces: 2
- Parking features: Attached, Covered
- Has attached garage: Yes
- Details: Contact manager
Features
- Stories: 2
- Exterior features: Basketball Court, Blinds, Eat-in Kitchen, Electric Dryer Hookup, Fitness Center, Floor Covering: Ceramic, Flooring: Ceramic, Garage Door Opener, Garbage included in rent, Heating system: Central, Playground, Pool, Sally Garcia, Smoke Detector(s), Solid Wood Cabinets, Tennis Court(s), Thermostat, Walk In Closet, Walk-In Closet(s)
Details
- Parcel number: 2031085QX000001000340U
Construction
Type & style
- Home type: SingleFamily
- Property subtype: SingleFamily
Condition
- Year built: 2003
Utilities & green energy
- Utilities for property: Garbage
Community & HOA
Community
- Features: Fitness Center, Playground, Tennis Court(s)
HOA
- Amenities included: Basketball Court, Fitness Center, Tennis Court(s)
Location
- Region: Riverview
Financial & listing details
- Lease term: 12 Months
Price history
| Date | Event | Price |
|---|---|---|
| 9/23/2025 | Price change | $2,048-3.6%$1/sqft |
Source: Stellar MLS #TB8417574 | ||
| 9/18/2025 | Price change | $2,125-1.1%$1/sqft |
Source: Stellar MLS #TB8417574 | ||
| 9/11/2025 | Price change | $2,148-2.3%$1/sqft |
Source: Stellar MLS #TB8417574 | ||
| 8/15/2025 | Listed for rent | $2,198$1/sqft |
Source: Stellar MLS #TB8417574 | ||
| 7/15/2023 | Listing removed | -- |
Source: Stellar MLS #T3457425 | ||

