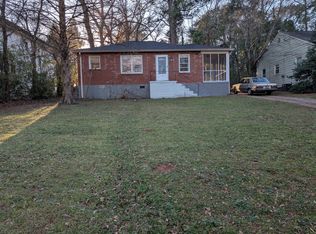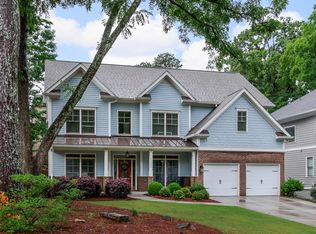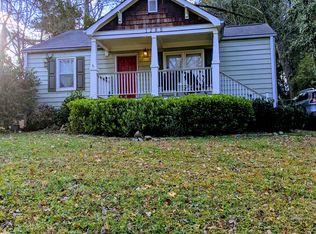Closed
$885,000
1297 Conway Rd, Decatur, GA 30030
4beds
2,880sqft
Single Family Residence, Residential
Built in 2015
0.28 Acres Lot
$873,900 Zestimate®
$307/sqft
$4,157 Estimated rent
Home value
$873,900
$804,000 - $953,000
$4,157/mo
Zestimate® history
Loading...
Owner options
Explore your selling options
What's special
Experience the perfect blend of classic style and contemporary luxury in this beautifully crafted newer construction home, featuring exquisite designer finishes and thoughtful architectural details throughout. The sun-drenched family room welcomes you with custom built-ins, a coffered ceiling, and an abundance of natural light. Just steps away, the show-stopping chef’s kitchen boasts a 36" range, sleek quartz countertops, and a sophisticated butler’s pantry complete with a wine rack—ideal for both everyday living and entertaining. On the main level, a versatile bedroom with custom-built bookcases offers the perfect space for a home office, guest suite, or cozy reading nook. Upstairs, the serene primary suite serves as a true retreat, featuring a trey ceiling, an oversized walk-in closet, and a spa-inspired bathroom with a clawfoot tub, marble countertops, and a spacious walk-in shower. Two additional bedrooms and a well-appointed full bath complete the upper level. Enjoy year-round outdoor living on the cozy screened-in porch with peaceful views of the private, professionally landscaped backyard. A detached two-car garage adds both functionality and charm. This exceptional home is the perfect blend of craftsmanship, comfort, and timeless design—don’t miss the opportunity to make it yours!
Zillow last checked: 8 hours ago
Listing updated: August 06, 2025 at 11:41am
Listing Provided by:
Pailey Nooromid,
Atlanta Fine Homes Sotheby's International 214-662-0999
Bought with:
Alan Corey, 358554
EXP Realty, LLC.
Source: FMLS GA,MLS#: 7584330
Facts & features
Interior
Bedrooms & bathrooms
- Bedrooms: 4
- Bathrooms: 3
- Full bathrooms: 3
- Main level bathrooms: 1
- Main level bedrooms: 1
Primary bedroom
- Features: Oversized Master
- Level: Oversized Master
Bedroom
- Features: Oversized Master
Primary bathroom
- Features: Double Vanity, Separate Tub/Shower, Soaking Tub
Dining room
- Features: Seats 12+, Separate Dining Room
Kitchen
- Features: Cabinets White, Kitchen Island, Pantry
Heating
- Electric, Heat Pump
Cooling
- Central Air, Zoned
Appliances
- Included: Dishwasher, Disposal, Gas Range, Microwave
- Laundry: Laundry Room, Upper Level
Features
- Bookcases, Crown Molding, Double Vanity, Entrance Foyer, High Ceilings 9 ft Main, High Ceilings 9 ft Upper, His and Hers Closets, Recessed Lighting, Walk-In Closet(s)
- Flooring: Carpet, Ceramic Tile, Hardwood
- Windows: Insulated Windows
- Basement: None
- Number of fireplaces: 1
- Fireplace features: Family Room, Gas Log
- Common walls with other units/homes: No Common Walls
Interior area
- Total structure area: 2,880
- Total interior livable area: 2,880 sqft
Property
Parking
- Total spaces: 2
- Parking features: Garage
- Garage spaces: 2
Accessibility
- Accessibility features: None
Features
- Levels: Two
- Stories: 2
- Patio & porch: Covered, Deck, Enclosed, Front Porch, Rear Porch, Screened
- Exterior features: Gas Grill, Private Yard
- Pool features: None
- Spa features: None
- Fencing: Fenced,Front Yard
- Has view: Yes
- View description: City
- Waterfront features: None
- Body of water: None
Lot
- Size: 0.28 Acres
- Dimensions: 184 x 65
- Features: Back Yard, Cleared
Details
- Additional structures: Garage(s)
- Parcel number: 15 216 02 007
- Other equipment: None
- Horse amenities: None
Construction
Type & style
- Home type: SingleFamily
- Architectural style: Craftsman
- Property subtype: Single Family Residence, Residential
Materials
- Cement Siding
- Foundation: Slab
- Roof: Composition
Condition
- Resale
- New construction: No
- Year built: 2015
Utilities & green energy
- Electric: 110 Volts
- Sewer: Public Sewer
- Water: Public
- Utilities for property: Cable Available, Electricity Available, Natural Gas Available, Sewer Available, Water Available
Green energy
- Energy efficient items: None
- Energy generation: None
Community & neighborhood
Security
- Security features: Carbon Monoxide Detector(s), Smoke Detector(s)
Community
- Community features: None
Location
- Region: Decatur
- Subdivision: Midway Woods
HOA & financial
HOA
- Has HOA: No
Other
Other facts
- Road surface type: Asphalt
Price history
| Date | Event | Price |
|---|---|---|
| 8/1/2025 | Sold | $885,000-1.7%$307/sqft |
Source: | ||
| 6/14/2025 | Pending sale | $900,000$313/sqft |
Source: | ||
| 5/28/2025 | Listed for sale | $900,000+50%$313/sqft |
Source: | ||
| 5/9/2016 | Sold | $600,000+0%$208/sqft |
Source: | ||
| 3/28/2016 | Pending sale | $599,900$208/sqft |
Source: AVENUE REALTY EAST DECATUR STATION, LLC #5665164 Report a problem | ||
Public tax history
| Year | Property taxes | Tax assessment |
|---|---|---|
| 2025 | $9,143 +4.8% | $315,280 +11.7% |
| 2024 | $8,725 +5.6% | $282,200 -1.5% |
| 2023 | $8,263 -4.9% | $286,560 +2.9% |
Find assessor info on the county website
Neighborhood: Midway Woods
Nearby schools
GreatSchools rating
- 5/10Avondale Elementary SchoolGrades: PK-5Distance: 1.6 mi
- 5/10Druid Hills Middle SchoolGrades: 6-8Distance: 4.4 mi
- 6/10Druid Hills High SchoolGrades: 9-12Distance: 3.3 mi
Schools provided by the listing agent
- Elementary: Avondale
- Middle: Druid Hills
- High: Druid Hills
Source: FMLS GA. This data may not be complete. We recommend contacting the local school district to confirm school assignments for this home.
Get a cash offer in 3 minutes
Find out how much your home could sell for in as little as 3 minutes with a no-obligation cash offer.
Estimated market value$873,900
Get a cash offer in 3 minutes
Find out how much your home could sell for in as little as 3 minutes with a no-obligation cash offer.
Estimated market value
$873,900


