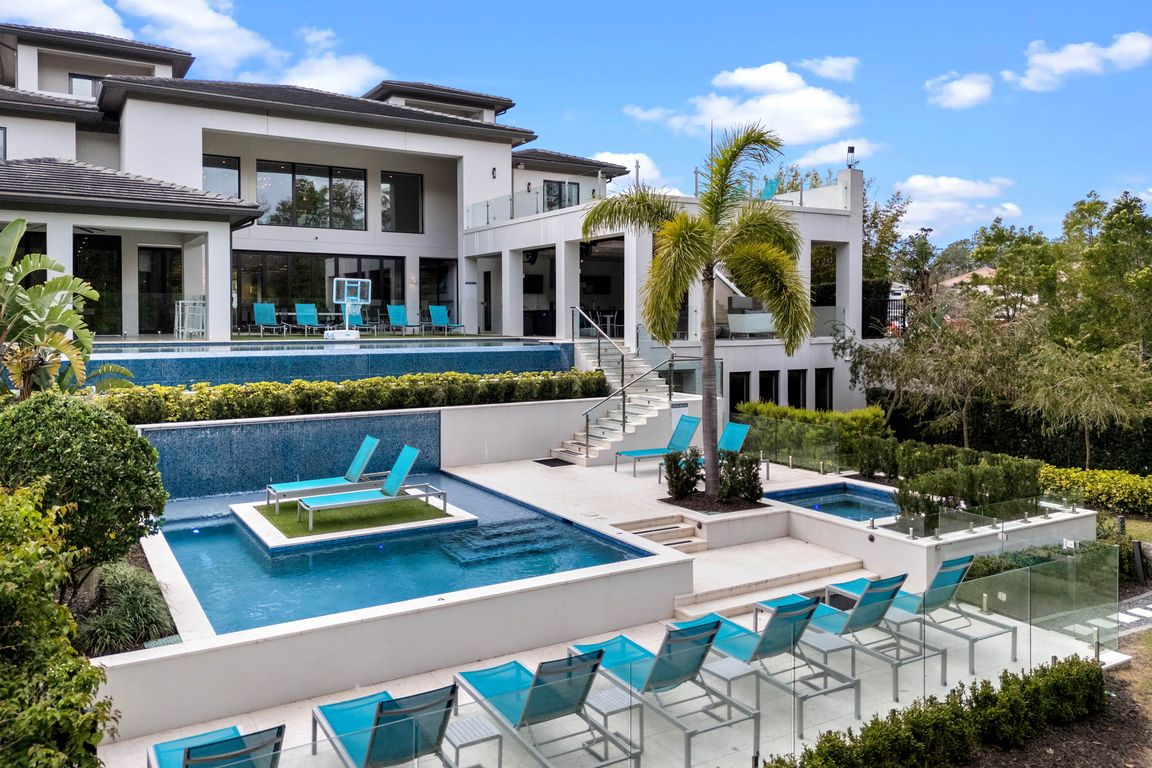
Pending
$15,500,000
15beds
19,469sqft
1297 Grand Traverse Pkwy, Kissimmee, FL 34747
15beds
19,469sqft
Single family residence
Built in 2017
0.62 Acres
4 Attached garage spaces
$796 price/sqft
$921 monthly HOA fee
What's special
Modern amenitiesWell-appointed suitesExquisitely appointed suitesPrivate terracesIndoor sports courtDry redwood saunaLush grounds
Under contract-accepting backup offers. Introducing Isole Villa a one of a kind vacation home investment opportunity offering an extraordinary blend of modern elegance & timeless sophistication nestled within the exclusive gated community of Reunion Resort. This contemporary estate spans over 23,000 square feet of opulent indoor & outdoor living space, featuring ...
- 30 days |
- 2,989 |
- 192 |
Source: Stellar MLS,MLS#: O6287377 Originating MLS: Orlando Regional
Originating MLS: Orlando Regional
Travel times
Kitchen
Living Room
Primary Bedroom
Outdoor Living Space
Bedroom Suites
Conference Room
Executive Lounge
Game Room & Indoor Sport Court
Fitness Center & Spa
Zillow last checked: 7 hours ago
Listing updated: October 21, 2025 at 09:54am
Listing Provided by:
Cynde Velez 407-619-5869,
APERTURE GLOBAL REAL ESTATE 888-903-9611,
Matthew Hodge 407-962-9099,
APERTURE GLOBAL REAL ESTATE
Source: Stellar MLS,MLS#: O6287377 Originating MLS: Orlando Regional
Originating MLS: Orlando Regional

Facts & features
Interior
Bedrooms & bathrooms
- Bedrooms: 15
- Bathrooms: 23
- Full bathrooms: 17
- 1/2 bathrooms: 6
Primary bedroom
- Features: Walk-In Closet(s)
- Level: First
- Area: 320 Square Feet
- Dimensions: 20x16
Other
- Features: Walk-In Closet(s)
- Level: Second
- Area: 168 Square Feet
- Dimensions: 12x14
Dining room
- Level: First
- Area: 861 Square Feet
- Dimensions: 41x21
Family room
- Level: First
- Area: 650 Square Feet
- Dimensions: 25x26
Gym
- Level: First
- Area: 320 Square Feet
- Dimensions: 20x16
Kitchen
- Level: First
- Area: 570 Square Feet
- Dimensions: 30x19
Living room
- Level: First
- Area: 814 Square Feet
- Dimensions: 22x37
Media room
- Level: First
- Area: 682 Square Feet
- Dimensions: 22x31
Heating
- Central
Cooling
- Central Air
Appliances
- Included: Bar Fridge, Oven, Dishwasher, Disposal, Dryer, Gas Water Heater, Microwave, Range, Range Hood, Refrigerator, Tankless Water Heater, Washer, Wine Refrigerator
- Laundry: Inside, Laundry Room, Upper Level
Features
- Cathedral Ceiling(s), Ceiling Fan(s), Coffered Ceiling(s), Crown Molding, Eating Space In Kitchen, Elevator, High Ceilings, Open Floorplan, Primary Bedroom Main Floor, PrimaryBedroom Upstairs, Sauna, Smart Home, Stone Counters, Thermostat, Tray Ceiling(s), Vaulted Ceiling(s), Walk-In Closet(s)
- Flooring: Carpet, Ceramic Tile, Engineered Hardwood
- Doors: Outdoor Grill, Outdoor Kitchen, Outdoor Shower
- Windows: Window Treatments
- Has fireplace: Yes
- Fireplace features: Non Wood Burning
- Furnished: Yes
Interior area
- Total structure area: 23,251
- Total interior livable area: 19,469 sqft
Video & virtual tour
Property
Parking
- Total spaces: 4
- Parking features: Garage Faces Side, Ground Level
- Attached garage spaces: 4
- Details: Garage Dimensions: 33X22
Features
- Levels: Three Or More
- Stories: 3
- Patio & porch: Covered, Deck, Patio, Rear Porch
- Exterior features: Balcony, Irrigation System, Lighting, Outdoor Grill, Outdoor Kitchen, Outdoor Shower, Rain Gutters, Sauna, Sprinkler Metered
- Has private pool: Yes
- Pool features: Deck, Gunite, Heated, In Ground, Infinity, Lighting, Outside Bath Access
- Has spa: Yes
- Spa features: In Ground
- Has view: Yes
- View description: Trees/Woods
Lot
- Size: 0.62 Acres
- Features: Cul-De-Sac, Level, Sidewalk
Details
- Additional structures: Outdoor Kitchen
- Parcel number: 352527489300010280
- Zoning: OPUD
- Special conditions: None
Construction
Type & style
- Home type: SingleFamily
- Architectural style: Contemporary
- Property subtype: Single Family Residence
Materials
- Block, Concrete
- Foundation: Concrete Perimeter, Slab
- Roof: Concrete,Slate
Condition
- Completed
- New construction: No
- Year built: 2017
Utilities & green energy
- Sewer: Public Sewer
- Water: None
- Utilities for property: Cable Connected, Electricity Connected
Community & HOA
Community
- Features: Association Recreation - Owned, Deed Restrictions, Fitness Center, Gated Community - Guard, Golf Carts OK, Golf, Park, Playground, Pool, Restaurant, Sidewalks, Tennis Court(s)
- Subdivision: REUNION WEST VILLAGE 3B
HOA
- Has HOA: Yes
- Amenities included: Clubhouse, Fitness Center, Gated, Park, Pickleball Court(s)
- Services included: 24-Hour Guard
- HOA fee: $921 monthly
- HOA name: Artemis Lifestyle Services
- HOA phone: 407-705-2190
- Second HOA name: Reunion Resort
- Pet fee: $0 monthly
Location
- Region: Kissimmee
Financial & listing details
- Price per square foot: $796/sqft
- Tax assessed value: $5,848,500
- Annual tax amount: $80,571
- Date on market: 3/6/2025
- Listing terms: Cash
- Ownership: Fee Simple
- Total actual rent: 0
- Electric utility on property: Yes
- Road surface type: Paved, Asphalt