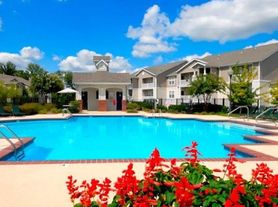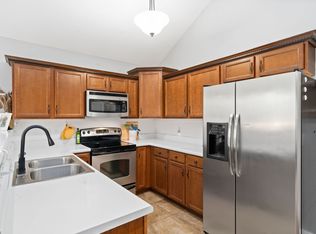Welcome to this stunning 3-bedroom, 2.5-bathroom home located in the vibrant city of Clarksville, TN. This property boasts a range of high-end amenities that are sure to impress.
Step inside and be greeted by a large foyer with vaulted ceilings, wood flooring, and an abundance of windows that flood the space with natural light.
The home features a spacious master bedroom suite with a luxury master bathroom, providing a private sanctuary within the home. The additional bedrooms share a convenient Jack & Jill bathroom. The plush carpeting in the bedrooms adds a touch of comfort and warmth. The second-floor laundry room adds convenience to your daily routine.
The home also includes a den/office/nook, perfect for those who work from home or need a quiet space to read or study. The kitchen is equipped with stainless steel appliances and opens to Living Space, perfect for entertaining.
Outside, you'll find a privacy fenced yard with a covered patio, perfect for outdoor activities. This home is a perfect blend of style, comfort, and convenience. Don't miss out on this gem in Clarksville, TN.
All TopFlight Property Management Residents are enrolled in the Resident Benefits Package (RBP) for $55.00/month, this amount is an addition to the advertised rental price. This Package includes renters' insurance, credit building to help boost your score with timely rent payments, $1M Identity Protection, Move-in concierge services making utility connection and home service set up a breeze during your move-in, our best-in-class residents' rewards program and much more!
House for rent
$1,950/mo
1297 Magnum Dr, Clarksville, TN 37040
3beds
1,672sqft
Price may not include required fees and charges.
Single family residence
Available now
Cats, dogs OK
-- A/C
Shared laundry
-- Parking
-- Heating
What's special
Privacy fenced yardStainless steel appliancesCovered patioNatural lightOpens to living spaceJack and jill bathroomWood flooring
- 37 days
- on Zillow |
- -- |
- -- |
Travel times
Looking to buy when your lease ends?
Consider a first-time homebuyer savings account designed to grow your down payment with up to a 6% match & 4.15% APY.
Facts & features
Interior
Bedrooms & bathrooms
- Bedrooms: 3
- Bathrooms: 3
- Full bathrooms: 2
- 1/2 bathrooms: 1
Rooms
- Room types: Master Bath
Appliances
- Included: Dishwasher
- Laundry: Shared
Features
- Flooring: Wood
Interior area
- Total interior livable area: 1,672 sqft
Video & virtual tour
Property
Parking
- Details: Contact manager
Features
- Patio & porch: Patio, Porch
- Exterior features: Cathedral Ceilings, Den/Office/Nook, Flooring: Wood, Jack & Jill Bathroom, Large Foyer, Lots of Windows, Master Bedroom Suite, Plush Capet in Bedrooms, Stainless Steel Appliances
- Fencing: Fenced Yard
Details
- Parcel number: 009GE0050000002009
Construction
Type & style
- Home type: SingleFamily
- Property subtype: Single Family Residence
Community & HOA
Location
- Region: Clarksville
Financial & listing details
- Lease term: Contact For Details
Price history
| Date | Event | Price |
|---|---|---|
| 8/1/2025 | Price change | $1,950-2.5%$1/sqft |
Source: Zillow Rentals | ||
| 7/26/2025 | Listed for rent | $2,000$1/sqft |
Source: Zillow Rentals | ||
| 3/15/2021 | Sold | $249,900$149/sqft |
Source: Public Record | ||

