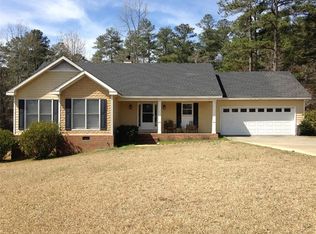Closed
$475,000
1297 Old Summerville Rd NW, Rome, GA 30165
4beds
2,886sqft
Single Family Residence, Residential
Built in 1979
1.27 Acres Lot
$467,000 Zestimate®
$165/sqft
$3,825 Estimated rent
Home value
$467,000
$383,000 - $570,000
$3,825/mo
Zestimate® history
Loading...
Owner options
Explore your selling options
What's special
This beautifully updated home in Armuchee is conveniently located near Berry College, Stonebridge Golf Course and Thornton Rec Center. Situated on a large, level lot, it offers a concrete parking pad for your RV or extra vehicles and a detached 2-car garage with a bonus area (plumbed and electrical) that could be finished into an in-law suite. The backyard is an entertainer’s dream, featuring an in-ground pool with a brand-new liner, expansive deck, and an outdoor entertainment area complete with a wet bar and electricity. The pool filtration system is less than 5 years old. Two outbuildings add options for lawn equipment storage. Inside, the home boasts a primary bedroom on the main level with two walk-in closets, dual sinks, and a spacious shower. The fully updated kitchen includes new cabinetry, an island overlooking the living area, granite countertops, a new backsplash, stainless steel appliances, vent hood, and pantry. Bathrooms throughout the home have been remodeled, and the interior has been freshly painted. Other upgrades include new luxury vinyl plank flooring, new shutters, new landscaping, and brand-new worry-free vinyl siding. Additional features include an on-demand water heater, a large bonus living area- think media room, and a large laundry/ mud room. If you are searching for something different or a space to entertain, this is it!
Zillow last checked: 8 hours ago
Listing updated: June 25, 2025 at 10:55pm
Listing Provided by:
Christie Welch Carroll,
Prestige Home Brokers 678-747-9930,
Grant Garab,
Prestige Home Brokers
Bought with:
Adam Mourdock, 406633
Atlanta Communities
Source: FMLS GA,MLS#: 7528354
Facts & features
Interior
Bedrooms & bathrooms
- Bedrooms: 4
- Bathrooms: 4
- Full bathrooms: 3
- 1/2 bathrooms: 1
- Main level bathrooms: 2
- Main level bedrooms: 2
Primary bedroom
- Features: Master on Main, Roommate Floor Plan
- Level: Master on Main, Roommate Floor Plan
Bedroom
- Features: Master on Main, Roommate Floor Plan
Primary bathroom
- Features: Double Vanity, Shower Only
Dining room
- Features: Great Room
Kitchen
- Features: Breakfast Bar, Cabinets Other, Kitchen Island, Pantry, Stone Counters, View to Family Room
Heating
- Natural Gas
Cooling
- Ceiling Fan(s), Central Air
Appliances
- Included: Dishwasher, Electric Range, Gas Water Heater, Range Hood
- Laundry: Laundry Room, Main Level, Mud Room
Features
- His and Hers Closets, Recessed Lighting, Walk-In Closet(s)
- Flooring: Luxury Vinyl
- Windows: Bay Window(s), Double Pane Windows
- Basement: Crawl Space
- Has fireplace: Yes
- Fireplace features: Family Room, Masonry
- Common walls with other units/homes: No Common Walls
Interior area
- Total structure area: 2,886
- Total interior livable area: 2,886 sqft
- Finished area above ground: 2,886
Property
Parking
- Total spaces: 2
- Parking features: Detached, Driveway, Garage, Garage Door Opener, Level Driveway, Parking Pad, RV Access/Parking
- Garage spaces: 2
- Has uncovered spaces: Yes
Accessibility
- Accessibility features: None
Features
- Levels: One and One Half
- Stories: 1
- Patio & porch: Deck, Front Porch
- Exterior features: Lighting, Private Yard, Rain Gutters, Rear Stairs, Storage, No Dock
- Pool features: Fenced, In Ground, Vinyl
- Spa features: None
- Fencing: Back Yard,Chain Link,Privacy,Wood
- Has view: Yes
- View description: Rural
- Waterfront features: None
- Body of water: None
Lot
- Size: 1.27 Acres
- Dimensions: 210X303X103X106X312
- Features: Back Yard, Level, Private
Details
- Additional structures: Garage(s), Outbuilding, Pool House
- Parcel number: J11X 390
- Other equipment: None
- Horse amenities: None
Construction
Type & style
- Home type: SingleFamily
- Architectural style: Traditional
- Property subtype: Single Family Residence, Residential
Materials
- Frame, Vinyl Siding
- Foundation: Block
- Roof: Composition
Condition
- Resale
- New construction: No
- Year built: 1979
Utilities & green energy
- Electric: 110 Volts, Other
- Sewer: Public Sewer
- Water: Public
- Utilities for property: Cable Available, Electricity Available, Water Available
Green energy
- Energy efficient items: None
- Energy generation: None
Community & neighborhood
Security
- Security features: Smoke Detector(s)
Community
- Community features: Near Schools, Near Shopping, Park, Playground
Location
- Region: Rome
- Subdivision: None
Other
Other facts
- Road surface type: Asphalt, Paved
Price history
| Date | Event | Price |
|---|---|---|
| 6/25/2025 | Sold | $475,000$165/sqft |
Source: | ||
| 6/25/2025 | Pending sale | $475,000$165/sqft |
Source: | ||
| 5/29/2025 | Listed for sale | $475,000$165/sqft |
Source: | ||
| 5/29/2025 | Pending sale | $475,000$165/sqft |
Source: | ||
| 5/21/2025 | Listed for sale | $475,000+74%$165/sqft |
Source: | ||
Public tax history
| Year | Property taxes | Tax assessment |
|---|---|---|
| 2024 | $4,038 +1.8% | $154,866 +3.3% |
| 2023 | $3,965 +7% | $149,866 +17% |
| 2022 | $3,706 +27.6% | $128,107 +33.1% |
Find assessor info on the county website
Neighborhood: 30165
Nearby schools
GreatSchools rating
- NAGlenwood Primary SchoolGrades: PK-2Distance: 1.9 mi
- 9/10Armuchee High SchoolGrades: 7-12Distance: 0.6 mi
- NAArmuchee Elementary SchoolGrades: PK-2Distance: 2 mi
Schools provided by the listing agent
- Elementary: Armuchee
- Middle: Armuchee
- High: Armuchee
Source: FMLS GA. This data may not be complete. We recommend contacting the local school district to confirm school assignments for this home.
Get pre-qualified for a loan
At Zillow Home Loans, we can pre-qualify you in as little as 5 minutes with no impact to your credit score.An equal housing lender. NMLS #10287.
