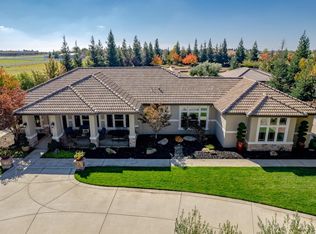Turn the key to this beautiful Wilton home!! This home features a spacious layout, pool, private spa area with outdoor fireplace, shop, producing orchard with MANY different fruits. Some features include: water softener, reverse osmosis water filtration system, separate fenced off animal enclosure, chicken coop, engineered hard wood flooring, solar heated salt water pool. Orchard with over 10 varieties of fruit trees and automatic irrigation system. Built in surround sound, mature compost area, shop with office/gym inside! This home is a true MUST SEE!
This property is off market, which means it's not currently listed for sale or rent on Zillow. This may be different from what's available on other websites or public sources.
