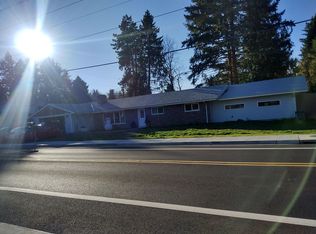Sold
$499,000
12970 SW 121st Ave, Tigard, OR 97223
3beds
2,041sqft
Residential, Single Family Residence
Built in 1955
0.42 Acres Lot
$596,500 Zestimate®
$244/sqft
$3,278 Estimated rent
Home value
$596,500
$543,000 - $650,000
$3,278/mo
Zestimate® history
Loading...
Owner options
Explore your selling options
What's special
NEW PRICE!$525K Comps at $675K.If you love vintage, you will love this 3 bedroom, 1.1/2 bath home.There is a large family room away from the bedrooms, as well as a spacious livingrm with cozy fireplace. Gorgoeous hardwood floors complete the picture. Priced to remodel if you wish, this home has a huge backyard with an area to pot plants or use for other fun activities. Enjoy the shop in backyd. Use the other building for a playhouse or chickens.This home has 2 stairs down from the bedrooms, and may present challenges for some.Cedar siding and shake roof. Don't miss this one!
Zillow last checked: 8 hours ago
Listing updated: December 18, 2024 at 09:31am
Listed by:
Susan Pantages 503-789-9142,
Summa Real Estate Group
Bought with:
Francisco Salgado, 201212435
Soldera Properties, Inc
Source: RMLS (OR),MLS#: 24046229
Facts & features
Interior
Bedrooms & bathrooms
- Bedrooms: 3
- Bathrooms: 2
- Full bathrooms: 1
- Partial bathrooms: 1
- Main level bathrooms: 2
Primary bedroom
- Features: Hardwood Floors
- Level: Main
Bedroom 2
- Features: Hardwood Floors
- Level: Main
Bedroom 3
- Features: Hardwood Floors
- Level: Main
Dining room
- Features: Hardwood Floors, Nook, Pantry
- Level: Main
Family room
- Level: Main
Kitchen
- Features: Builtin Range, Builtin Oven
- Level: Main
Living room
- Features: Fireplace, Hardwood Floors
- Level: Main
Heating
- Forced Air, Fireplace(s)
Cooling
- Central Air
Appliances
- Included: Built In Oven, Cooktop, Free-Standing Refrigerator, Range Hood, Washer/Dryer, Built-In Range, Electric Water Heater, Tank Water Heater
- Laundry: Laundry Room
Features
- Ceiling Fan(s), High Ceilings, High Speed Internet, Nook, Pantry
- Flooring: Hardwood, Vinyl
- Windows: Double Pane Windows
- Basement: Crawl Space
- Number of fireplaces: 1
- Fireplace features: Wood Burning
Interior area
- Total structure area: 2,041
- Total interior livable area: 2,041 sqft
Property
Parking
- Total spaces: 1
- Parking features: Off Street, Parking Pad, Attached
- Attached garage spaces: 1
- Has uncovered spaces: Yes
Features
- Levels: One
- Stories: 1
- Patio & porch: Patio
- Exterior features: Yard
Lot
- Size: 0.42 Acres
- Features: Corner Lot, Level, Sprinkler, SqFt 15000 to 19999
Details
- Additional structures: Outbuilding, ToolShed
- Parcel number: R474007
Construction
Type & style
- Home type: SingleFamily
- Architectural style: Ranch
- Property subtype: Residential, Single Family Residence
Materials
- Board & Batten Siding, Cedar
- Foundation: Concrete Perimeter
Condition
- Resale
- New construction: No
- Year built: 1955
Utilities & green energy
- Gas: Gas
- Sewer: Public Sewer
- Water: Public
- Utilities for property: Cable Connected
Community & neighborhood
Security
- Security features: Sidewalk
Location
- Region: Tigard
Other
Other facts
- Listing terms: Cash,Conventional,FHA,Rehab,VA Loan
- Road surface type: Paved
Price history
| Date | Event | Price |
|---|---|---|
| 12/12/2024 | Sold | $499,000$244/sqft |
Source: | ||
| 10/31/2024 | Pending sale | $499,000$244/sqft |
Source: | ||
| 10/30/2024 | Price change | $499,000-5%$244/sqft |
Source: | ||
| 10/11/2024 | Price change | $525,000-4.5%$257/sqft |
Source: | ||
| 8/16/2024 | Price change | $550,000-4.3%$269/sqft |
Source: | ||
Public tax history
| Year | Property taxes | Tax assessment |
|---|---|---|
| 2025 | $4,530 +9.6% | $242,350 +3% |
| 2024 | $4,132 +2.8% | $235,300 +3% |
| 2023 | $4,021 +2.1% | $228,450 +2.2% |
Find assessor info on the county website
Neighborhood: Derry Dell
Nearby schools
GreatSchools rating
- 4/10Charles F Tigard Elementary SchoolGrades: K-5Distance: 0.9 mi
- 4/10Thomas R Fowler Middle SchoolGrades: 6-8Distance: 0.6 mi
- 4/10Tigard High SchoolGrades: 9-12Distance: 2.2 mi
Schools provided by the listing agent
- Elementary: Cf Tigard
- Middle: Fowler
- High: Tigard
Source: RMLS (OR). This data may not be complete. We recommend contacting the local school district to confirm school assignments for this home.
Get a cash offer in 3 minutes
Find out how much your home could sell for in as little as 3 minutes with a no-obligation cash offer.
Estimated market value
$596,500
Get a cash offer in 3 minutes
Find out how much your home could sell for in as little as 3 minutes with a no-obligation cash offer.
Estimated market value
$596,500
