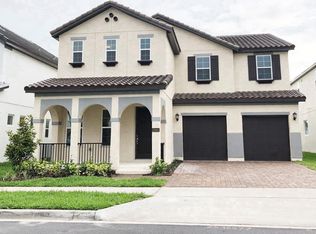Sold for $742,000 on 06/02/25
$742,000
12971 Westside Village Loop, Windermere, FL 34786
5beds
3,694sqft
Single Family Residence
Built in 2018
5,807 Square Feet Lot
$722,700 Zestimate®
$201/sqft
$4,177 Estimated rent
Home value
$722,700
$658,000 - $795,000
$4,177/mo
Zestimate® history
Loading...
Owner options
Explore your selling options
What's special
5 BEDROOM energy-efficient home ready NOW! Enjoy the pond view in the rear of the Melville home. The home features a master suite on the main level with a spacious walk-in closet, study, huge game room, 2 sets of jack and jill walk-in closets,and more! Located in the highly desirable heart of Windermere, Westside Village is only minutes from access to multiple lakes, dining, shopping, and A-rated schools. Westside Village will also have fantastic community amenities including a resort-style pool, clubhouse, and playground. Known for our energy saving features, our homes help you live a healthier and quieter lifestyle, while saving you thousands of dollars on utility bills.
Zillow last checked: 8 hours ago
Listing updated: June 02, 2025 at 02:45pm
Listing Provided by:
Eric Jia 407-401-1431,
NUMBER 1 BROKER, LLC 407-566-3400
Bought with:
Rosybel Arrayago Iriarte, 3592621
STRONG FOUNDATION REALTY LLC
Source: Stellar MLS,MLS#: S5121081 Originating MLS: Osceola
Originating MLS: Osceola

Facts & features
Interior
Bedrooms & bathrooms
- Bedrooms: 5
- Bathrooms: 4
- Full bathrooms: 3
- 1/2 bathrooms: 1
Primary bedroom
- Features: Walk-In Closet(s)
- Level: First
- Area: 208 Square Feet
- Dimensions: 16x13
Dining room
- Level: First
- Area: 154 Square Feet
- Dimensions: 14x11
Great room
- Features: Walk-In Closet(s)
- Level: First
- Area: 336 Square Feet
- Dimensions: 21x16
Kitchen
- Level: First
- Area: 143 Square Feet
- Dimensions: 13x11
Heating
- Central
Cooling
- Central Air
Appliances
- Included: Dishwasher, Disposal, Dryer, Microwave, Range, Refrigerator, Washer
- Laundry: Laundry Room
Features
- Open Floorplan, Thermostat, Walk-In Closet(s)
- Flooring: Carpet, Ceramic Tile
- Doors: Sliding Doors
- Windows: Blinds, Window Treatments
- Has fireplace: No
Interior area
- Total structure area: 4,666
- Total interior livable area: 3,694 sqft
Property
Parking
- Total spaces: 3
- Parking features: Garage - Attached
- Attached garage spaces: 3
Features
- Levels: Two
- Stories: 2
- Exterior features: Irrigation System, Lighting, Sidewalk
Lot
- Size: 5,807 sqft
Details
- Parcel number: 252327917600780
- Zoning: P-D
- Special conditions: None
Construction
Type & style
- Home type: SingleFamily
- Property subtype: Single Family Residence
Materials
- Block, Brick
- Foundation: Slab
- Roof: Shingle
Condition
- New construction: No
- Year built: 2018
Utilities & green energy
- Sewer: Public Sewer
- Water: Public
- Utilities for property: Cable Available, Electricity Available
Community & neighborhood
Community
- Community features: Park, Playground, Pool, Sidewalks
Location
- Region: Windermere
- Subdivision: WESTSIDE VILLAGE
HOA & financial
HOA
- Has HOA: Yes
- HOA fee: $122 monthly
- Amenities included: Park, Playground
- Services included: Reserve Fund, Manager
- Association name: westside village
Other fees
- Pet fee: $0 monthly
Other financial information
- Total actual rent: 0
Other
Other facts
- Listing terms: Cash,Conventional
- Ownership: Fee Simple
- Road surface type: Asphalt
Price history
| Date | Event | Price |
|---|---|---|
| 6/2/2025 | Sold | $742,000+0.3%$201/sqft |
Source: | ||
| 5/2/2025 | Pending sale | $740,000$200/sqft |
Source: | ||
| 3/28/2025 | Price change | $740,000-1.3%$200/sqft |
Source: | ||
| 2/20/2025 | Listed for sale | $750,000+59.8%$203/sqft |
Source: | ||
| 12/1/2023 | Listing removed | -- |
Source: Zillow Rentals | ||
Public tax history
| Year | Property taxes | Tax assessment |
|---|---|---|
| 2024 | $10,293 +13.7% | $562,456 +10% |
| 2023 | $9,053 +12.8% | $511,324 +10% |
| 2022 | $8,028 +12.7% | $464,840 +10% |
Find assessor info on the county website
Neighborhood: 34786
Nearby schools
GreatSchools rating
- 8/10Bay Lake ElementaryGrades: PK-5Distance: 0.8 mi
- 8/10Horizon West Middle SchoolGrades: 6-8Distance: 0.1 mi
- 7/10Windermere High SchoolGrades: 9-12Distance: 2.2 mi
Get a cash offer in 3 minutes
Find out how much your home could sell for in as little as 3 minutes with a no-obligation cash offer.
Estimated market value
$722,700
Get a cash offer in 3 minutes
Find out how much your home could sell for in as little as 3 minutes with a no-obligation cash offer.
Estimated market value
$722,700
