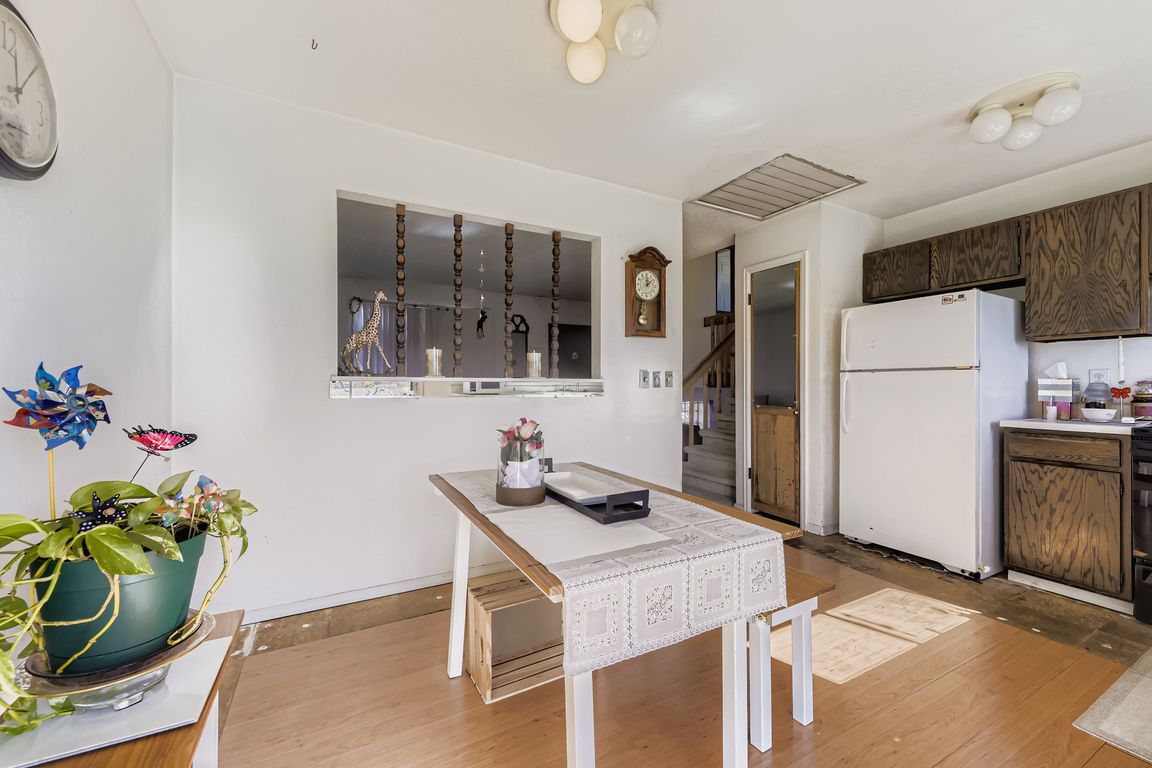
For sale
$400,000
3beds
1,451sqft
2480 E 98th Avenue, Thornton, CO 80229
3beds
1,451sqft
Single family residence
Built in 1974
0.33 Acres
1 Attached garage space
$276 price/sqft
What's special
Attached garage
Don’t miss this 3-bedroom, 2-bath single-family home offering 1,451 sq. ft. of comfortable living space on an oversized .33-acre lot—significantly larger than most in the neighborhood. Enjoy open living areas, an attached garage, and endless potential to add value with your personal touches or future updates. Seller will replace the roof ...
- 4 days |
- 1,432 |
- 57 |
Source: REcolorado,MLS#: 9051979
Travel times
Living Room
Kitchen
Primary Bedroom
Bedroom
Bedroom
Family Room
Zillow last checked: 8 hours ago
Listing updated: October 31, 2025 at 08:02am
Listed by:
Dominic Atencio 720-784-5144 dominic@thrivedenver.com,
Thrive Real Estate Group
Source: REcolorado,MLS#: 9051979
Facts & features
Interior
Bedrooms & bathrooms
- Bedrooms: 3
- Bathrooms: 2
- Full bathrooms: 1
- 1/2 bathrooms: 1
Bedroom
- Level: Upper
- Area: 201.78 Square Feet
- Dimensions: 17.1 x 11.8
Bedroom
- Level: Upper
- Area: 118 Square Feet
- Dimensions: 10 x 11.8
Bedroom
- Level: Lower
- Area: 106.82 Square Feet
- Dimensions: 10.9 x 9.8
Bathroom
- Level: Upper
- Area: 40.29 Square Feet
- Dimensions: 7.9 x 5.1
Bathroom
- Level: Lower
- Area: 58.5 Square Feet
- Dimensions: 7.5 x 7.8
Kitchen
- Level: Main
- Area: 176.32 Square Feet
- Dimensions: 11.6 x 15.2
Laundry
- Level: Lower
- Area: 58.5 Square Feet
- Dimensions: 7.5 x 7.8
Living room
- Level: Main
- Area: 167.76 Square Feet
- Dimensions: 11.11 x 15.1
Living room
- Level: Lower
- Area: 231.46 Square Feet
- Dimensions: 14.2 x 16.3
Heating
- Forced Air
Cooling
- Evaporative Cooling
Appliances
- Included: Dishwasher, Disposal, Dryer, Microwave, Oven, Refrigerator, Washer
Features
- Has basement: No
- Number of fireplaces: 1
Interior area
- Total structure area: 1,451
- Total interior livable area: 1,451 sqft
- Finished area above ground: 1,451
Video & virtual tour
Property
Parking
- Total spaces: 1
- Parking features: Garage - Attached
- Attached garage spaces: 1
Features
- Levels: Multi/Split
Lot
- Size: 0.33 Acres
Details
- Parcel number: R0040088
- Special conditions: Standard
Construction
Type & style
- Home type: SingleFamily
- Property subtype: Single Family Residence
Materials
- Frame
- Roof: Composition
Condition
- Year built: 1974
Utilities & green energy
- Sewer: Public Sewer
- Water: Public
- Utilities for property: Cable Available, Internet Access (Wired)
Community & HOA
Community
- Security: Carbon Monoxide Detector(s)
- Subdivision: York Highlands
HOA
- Has HOA: No
Location
- Region: Thornton
Financial & listing details
- Price per square foot: $276/sqft
- Tax assessed value: $437,000
- Annual tax amount: $2,433
- Date on market: 10/31/2025
- Listing terms: 1031 Exchange,Cash,Conventional,FHA,Other,VA Loan
- Exclusions: Seller's Personal Property
- Ownership: Individual
- Electric utility on property: Yes