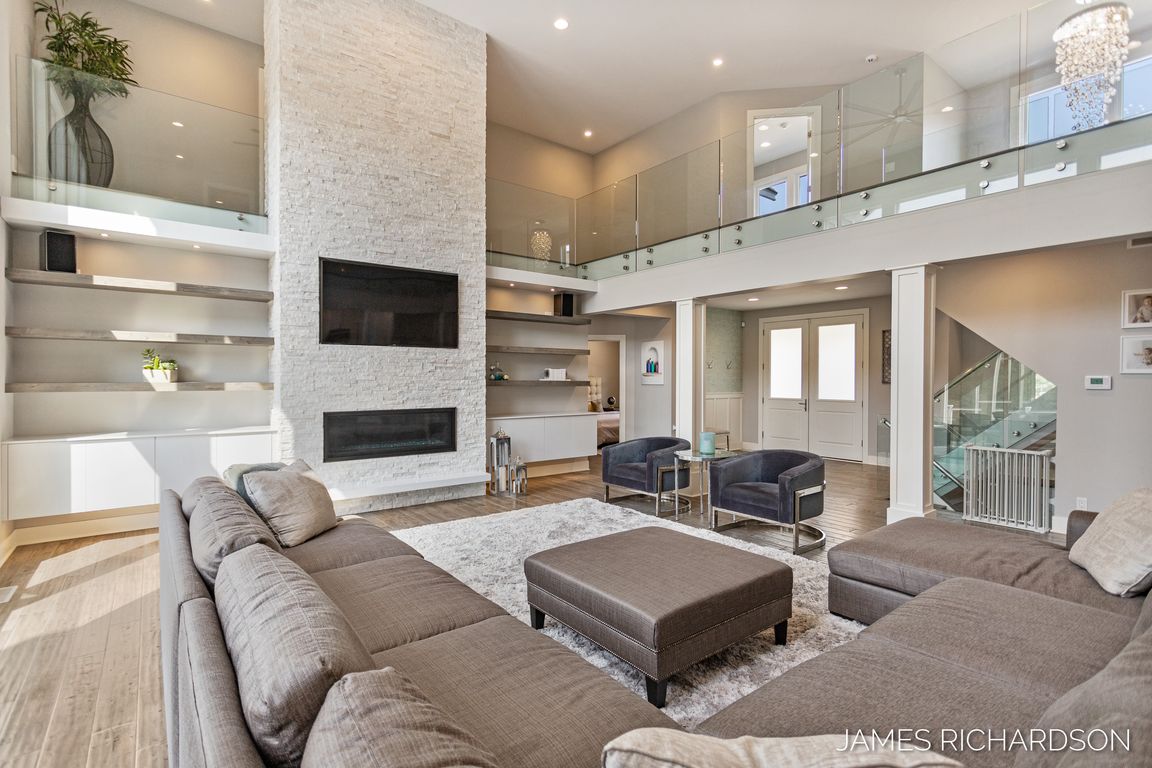
Active
$1,950,000
7beds
6,970sqft
12974 Boulderway Trl, Grand Haven, MI 49417
7beds
6,970sqft
Single family residence
Built in 2019
0.94 Acres
6 Garage spaces
$280 price/sqft
$2,900 annually HOA fee
What's special
Gas fireplaceTwo-sided fireplaceStylish finishesLandscaped yardHeated saltwater poolContemporary chandeliersHome theater
Step into nearly 7,000 sq ft of modern elegance in this stunning 7-bedroom, 7-bath (5 full/2 half) custom home—thoughtfully designed for both grand-scale entertaining and everyday comfort. The open-concept main level showcases a gourmet cook's kitchen featuring quartz countertops, a sprawling center island, custom cabinetry, under-cabinet lighting, walk-in pantry with wet ...
- 109 days |
- 1,114 |
- 30 |
Source: MichRIC,MLS#: 25031147
Travel times
Living Room
Kitchen
Primary Bedroom
Zillow last checked: 7 hours ago
Listing updated: July 08, 2025 at 09:42am
Listed by:
James Richardson 616-638-5908,
HomeRealty, LLC 616-935-9000,
Gina J Vis 616-502-0885,
HomeRealty, LLC
Source: MichRIC,MLS#: 25031147
Facts & features
Interior
Bedrooms & bathrooms
- Bedrooms: 7
- Bathrooms: 6
- Full bathrooms: 5
- 1/2 bathrooms: 1
- Main level bedrooms: 2
Primary bedroom
- Level: Upper
Bedroom 2
- Level: Main
Bedroom 3
- Level: Upper
Bedroom 4
- Level: Upper
Primary bathroom
- Level: Upper
Bathroom 2
- Level: Main
Bathroom 3
- Level: Upper
Bathroom 4
- Level: Upper
Bathroom 5
- Level: Lower
Dining area
- Level: Main
Exercise room
- Level: Lower
Family room
- Level: Main
Kitchen
- Level: Main
Living room
- Level: Main
Media room
- Level: Lower
Office
- Level: Main
Other
- Description: Pantry
- Level: Main
Other
- Description: Half Bath
- Level: Main
Recreation
- Level: Lower
Heating
- Forced Air
Cooling
- Central Air
Appliances
- Included: Dishwasher, Dryer, Range, Refrigerator, Washer
- Laundry: Laundry Room, Upper Level
Features
- Center Island, Pantry
- Flooring: Vinyl, Wood
- Windows: Screens, Insulated Windows
- Basement: Full,Walk-Out Access
- Number of fireplaces: 3
- Fireplace features: Living Room, Master Bedroom, Other
Interior area
- Total structure area: 4,767
- Total interior livable area: 6,970 sqft
- Finished area below ground: 0
Video & virtual tour
Property
Parking
- Total spaces: 6
- Parking features: Attached, Garage Door Opener
- Garage spaces: 6
Features
- Stories: 2
- Has private pool: Yes
- Pool features: In Ground
Lot
- Size: 0.94 Acres
- Dimensions: 135 x 185 x 395 x 160
- Features: Level, Sidewalk, Shrubs/Hedges
Details
- Parcel number: 700712308020
Construction
Type & style
- Home type: SingleFamily
- Architectural style: Contemporary
- Property subtype: Single Family Residence
Materials
- Vinyl Siding
- Roof: Composition
Condition
- New construction: No
- Year built: 2019
Details
- Builder name: Baumann Builders
Utilities & green energy
- Sewer: Public Sewer
- Water: Public
Community & HOA
Community
- Subdivision: Copperstone
HOA
- Has HOA: Yes
- Amenities included: Other
- Services included: Other, Trash, Snow Removal
- HOA fee: $2,900 annually
- HOA phone: 616-796-1203
Location
- Region: Grand Haven
Financial & listing details
- Price per square foot: $280/sqft
- Tax assessed value: $569,698
- Annual tax amount: $14,127
- Date on market: 6/26/2025
- Listing terms: Cash,FHA,VA Loan,Conventional
- Road surface type: Paved