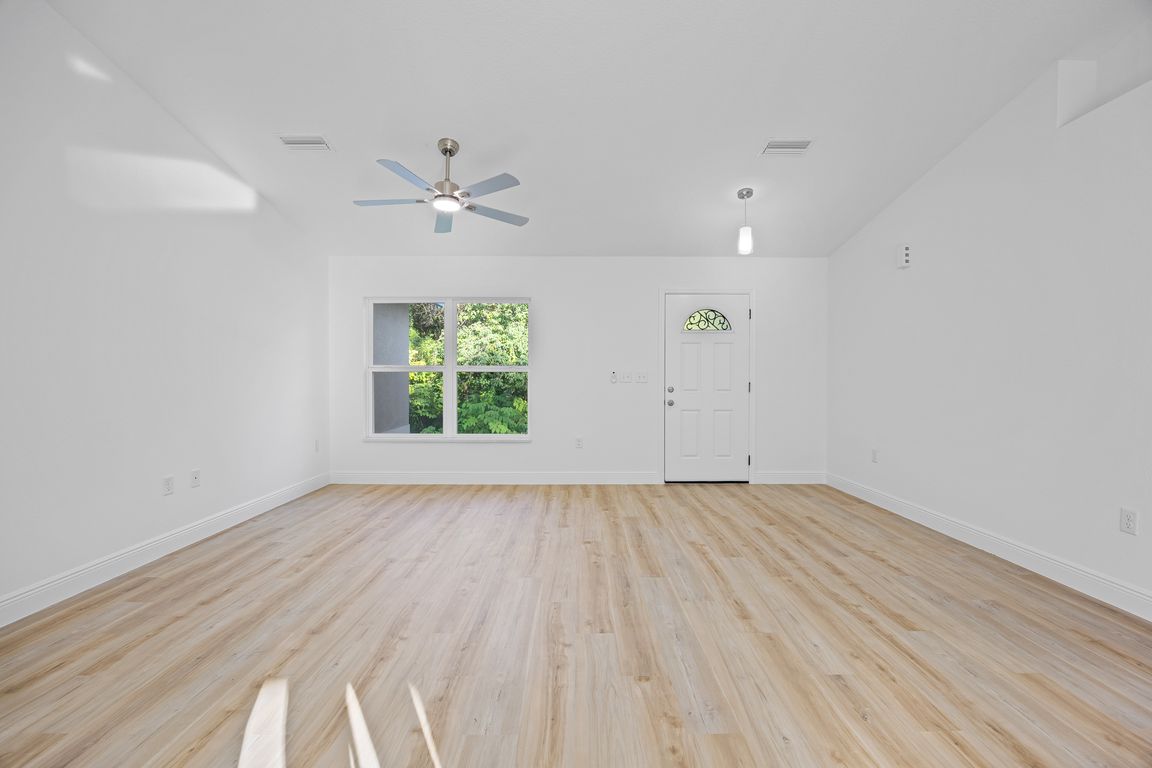
New constructionPrice cut: $6K (11/27)
$258,900
3beds
1,388sqft
12974 SE 42nd Ct, Belleview, FL 34420
3beds
1,388sqft
Single family residence
Built in 2025
0.25 Acres
2 Attached garage spaces
$187 price/sqft
What's special
This 3-bedroom, 2-bathroom home with a 2-car garage offers a well-thought-out floor plan that maximizes space and functionality. The open layout flows seamlessly, creating a natural connection between the living, dining, and kitchen areas. Waterproof laminate flooring throughout enhances durability and style. The exterior boasts stamped accents to front of house, ...
- 183 days |
- 444 |
- 34 |
Source: Stellar MLS,MLS#: OM702308 Originating MLS: Ocala - Marion
Originating MLS: Ocala - Marion
Travel times
Living Room
Kitchen
Primary Bedroom
Zillow last checked: 8 hours ago
Listing updated: 18 hours ago
Listing Provided by:
Miguel Rodriguez 352-456-9788,
GLOBALWIDE REALTY LLC 352-456-9788,
Geizy Martinez 352-789-1853,
GLOBALWIDE REALTY LLC
Source: Stellar MLS,MLS#: OM702308 Originating MLS: Ocala - Marion
Originating MLS: Ocala - Marion

Facts & features
Interior
Bedrooms & bathrooms
- Bedrooms: 3
- Bathrooms: 2
- Full bathrooms: 2
Primary bedroom
- Features: Built-in Closet
- Level: First
Kitchen
- Level: First
Living room
- Level: First
Heating
- Heat Pump
Cooling
- Central Air
Appliances
- Included: Dishwasher, Microwave, Range, Refrigerator
- Laundry: Laundry Room
Features
- Ceiling Fan(s), Open Floorplan, Split Bedroom
- Flooring: Tile, Vinyl
- Has fireplace: No
Interior area
- Total structure area: 1,832
- Total interior livable area: 1,388 sqft
Video & virtual tour
Property
Parking
- Total spaces: 2
- Parking features: Garage - Attached
- Attached garage spaces: 2
Features
- Levels: One
- Stories: 1
- Exterior features: Other
Lot
- Size: 0.25 Acres
- Dimensions: 76 x 146
Details
- Parcel number: 4214172055
- Zoning: R1
- Special conditions: None
Construction
Type & style
- Home type: SingleFamily
- Property subtype: Single Family Residence
Materials
- Block, Stucco
- Foundation: Slab
- Roof: Shingle
Condition
- Completed
- New construction: Yes
- Year built: 2025
Details
- Builder model: BUESO
- Builder name: JAY SAMARTINO LLC
Utilities & green energy
- Sewer: Septic Tank
- Water: Well
- Utilities for property: Electricity Available
Community & HOA
Community
- Subdivision: BELLEVIEW HEIGHTS ESTATES
HOA
- Has HOA: No
- Pet fee: $0 monthly
Location
- Region: Belleview
Financial & listing details
- Price per square foot: $187/sqft
- Annual tax amount: $215
- Date on market: 5/28/2025
- Cumulative days on market: 184 days
- Listing terms: Cash,Conventional,FHA,USDA Loan
- Ownership: Fee Simple
- Total actual rent: 0
- Electric utility on property: Yes
- Road surface type: Dirt