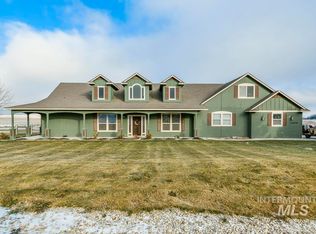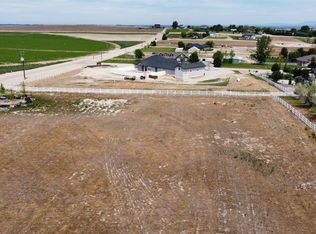Sold
Price Unknown
12975 Silversage Dr, Nampa, ID 83686
4beds
4baths
2,938sqft
Single Family Residence
Built in 2020
2.13 Acres Lot
$1,100,100 Zestimate®
$--/sqft
$3,619 Estimated rent
Home value
$1,100,100
$1.02M - $1.18M
$3,619/mo
Zestimate® history
Loading...
Owner options
Explore your selling options
What's special
This custom built, sprawling estate home has been upgraded to the nines & impeccably cared for. How rare to find a nearly new, single level home sitting on a level, 2 acres, with panoramic views of the valley & Owyhee mountains. Bring your boat for endless adventure, as this home is just blocks to Lake Lowell & 4 boat ramps. Boasting an extra deep 6 car garage w/RV bay, room for a shop +fully irrigated acreage w/fruit orchard. The wrap around porch invites you into the grand living room, soaring ceilings accented by wood beams & a cozy wood burning fireplace with stone hearth. Modern layout offers an office +4 full bathrooms for each of the 4 bedrooms, 3 en-suite, & a luxurious primary suite. A resplendent kitchen offers an endless island, pantry, upgraded appliances & beverage cooler. Don't miss the automated blinds, engineered hardwoods throughout, fully equipped outdoor kitchen, top of the line mechanics including water purification & softener. HOA offers fire suppression system & hydrants.
Zillow last checked: 8 hours ago
Listing updated: October 22, 2025 at 09:30am
Listed by:
Sheila Smith 208-631-2248,
RE/MAX Capital City
Bought with:
Tony Greising-murschel
Boise Premier Real Estate
Source: IMLS,MLS#: 98961990
Facts & features
Interior
Bedrooms & bathrooms
- Bedrooms: 4
- Bathrooms: 4
- Main level bathrooms: 4
- Main level bedrooms: 4
Primary bedroom
- Level: Main
Bedroom 2
- Level: Main
Bedroom 3
- Level: Main
Bedroom 4
- Level: Main
Kitchen
- Level: Main
Office
- Level: Main
Heating
- Forced Air, Propane
Cooling
- Central Air
Appliances
- Included: Gas Water Heater, Tankless Water Heater, Dishwasher, Disposal, Microwave, Oven/Range Built-In, Refrigerator, Water Softener Owned, Gas Range
Features
- Workbench, Bath-Master, Bed-Master Main Level, Den/Office, Great Room, Two Master Bedrooms, Double Vanity, Walk-In Closet(s), Breakfast Bar, Pantry, Kitchen Island, Quartz Counters, Number of Baths Main Level: 4
- Flooring: Tile
- Has basement: No
- Number of fireplaces: 1
- Fireplace features: One
Interior area
- Total structure area: 2,938
- Total interior livable area: 2,938 sqft
- Finished area above ground: 2,938
- Finished area below ground: 0
Property
Parking
- Total spaces: 6
- Parking features: RV/Boat, Attached, RV Access/Parking
- Attached garage spaces: 6
- Details: Garage: 48x27
Accessibility
- Accessibility features: Roll In Shower
Features
- Levels: One
- Patio & porch: Covered Patio/Deck
- Fencing: Full,Fence/Livestock,Vinyl
- Has view: Yes
Lot
- Size: 2.13 Acres
- Features: 1 - 4.99 AC, Garden, Horses, Irrigation Available, Views, Corner Lot, Auto Sprinkler System, Drip Sprinkler System, Full Sprinkler System, Pressurized Irrigation Sprinkler System, Irrigation Sprinkler System
Details
- Additional structures: Shop
- Parcel number: R3011511700
- Horses can be raised: Yes
Construction
Type & style
- Home type: SingleFamily
- Property subtype: Single Family Residence
Materials
- Frame, Stone, Wood Siding
- Roof: Architectural Style
Condition
- Year built: 2020
Utilities & green energy
- Electric: 220 Volts
- Sewer: Septic Tank
- Water: Community Service, Well, Shared Well
- Utilities for property: Electricity Connected
Community & neighborhood
Location
- Region: Nampa
- Subdivision: Foothill Ranch
HOA & financial
HOA
- Has HOA: Yes
- HOA fee: $750 annually
Other
Other facts
- Listing terms: Cash,Conventional,FHA,Private Financing Available,VA Loan
- Ownership: Fee Simple,Fractional Ownership: No
- Road surface type: Paved
Price history
Price history is unavailable.
Public tax history
| Year | Property taxes | Tax assessment |
|---|---|---|
| 2025 | -- | $1,088,100 +10.4% |
| 2024 | $2,854 -8.4% | $986,000 +1.4% |
| 2023 | $3,117 +2.9% | $972,200 -1.8% |
Find assessor info on the county website
Neighborhood: 83686
Nearby schools
GreatSchools rating
- 8/10Lake Ridge Elementary SchoolGrades: PK-5Distance: 3.6 mi
- 3/10South Middle SchoolGrades: 6-8Distance: 4.5 mi
- 4/10Skyview High SchoolGrades: 9-12Distance: 5.3 mi
Schools provided by the listing agent
- Elementary: Lake Ridge
- Middle: South Middle (Nampa)
- High: Skyview
- District: Nampa School District #131
Source: IMLS. This data may not be complete. We recommend contacting the local school district to confirm school assignments for this home.

