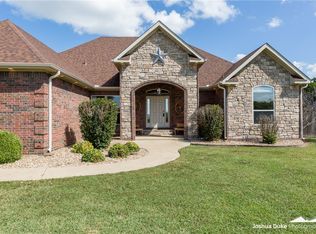Remarkable 4BR 3BA home. Granite KT w SS all around, breakfast nook, spacious LR w fireplace, lovely master suite with double doors to back porch, length of home. Master bath w Jacuzzi Tub, stand in shower. Upstairs bed w full bath. Formal DR. Extra large,bonus room w full bar, separate entrance, perfect for man cave or game room. 16x36 in ground pool w wrap around decking. 30x60 shop w 30ft work bench, 40ft shelving, 2garage doors. Accompanied by over 16 acres of land w property line creek bed.
This property is off market, which means it's not currently listed for sale or rent on Zillow. This may be different from what's available on other websites or public sources.
