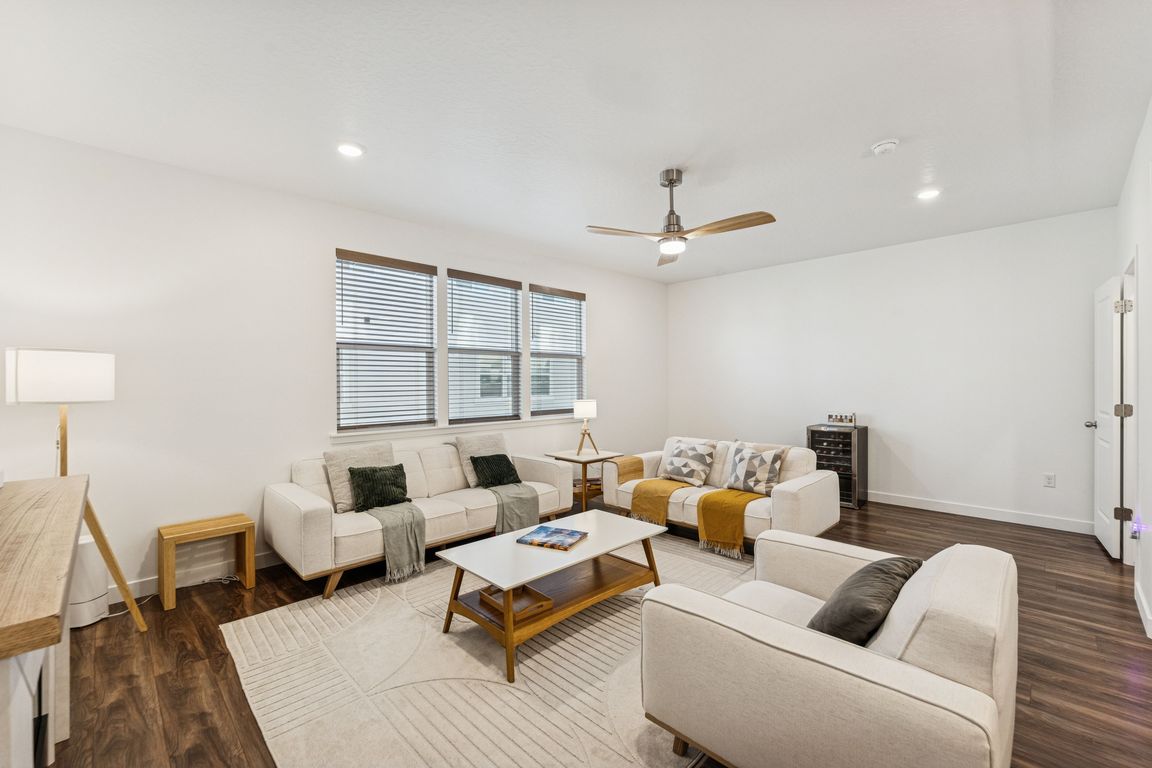
For sale
$484,999
4beds
1,839sqft
12976 S Devils Garden Ct #551, Riverton, UT 84096
4beds
1,839sqft
Townhouse
Built in 2024
435.60 Sqft
2 Attached garage spaces
$264 price/sqft
$168 monthly HOA fee
What's special
Modern designStylish finishesWalking and biking pathsNew pickle ball courtsOutdoor living and recreationLike-new townhouseSpacious kitchen
Modern Townhome Living in the Heart of Riverton! Welcome to your like-new townhouse in one of Riverton's most desirable locations! Built in 2024, this beautiful home combines modern design, warm finishes, and unbeatable convenience - just minutes from Mountain View Village, where you'll find premier shopping, dining, and entertainment. ...
- 4 days |
- 144 |
- 10 |
Source: UtahRealEstate.com,MLS#: 2120492
Travel times
Living Room
Kitchen
Primary Bedroom
Zillow last checked: 8 hours ago
Listing updated: October 30, 2025 at 04:49pm
Listed by:
Christopher Gerac 713-447-7289,
Real Broker, LLC,
Sidney J Ford,
Real Broker, LLC
Source: UtahRealEstate.com,MLS#: 2120492
Facts & features
Interior
Bedrooms & bathrooms
- Bedrooms: 4
- Bathrooms: 4
- Full bathrooms: 2
- 3/4 bathrooms: 1
- 1/2 bathrooms: 1
- Partial bathrooms: 1
- Main level bedrooms: 1
Rooms
- Room types: Master Bathroom, Updated Kitchen
Primary bedroom
- Level: First,Third
Heating
- Forced Air, Central
Cooling
- Central Air
Appliances
- Included: Dryer, Microwave, Refrigerator, Washer, Water Softener Owned, Disposal
- Laundry: Electric Dryer Hookup
Features
- Walk-In Closet(s)
- Flooring: Carpet, Laminate, Vinyl
- Doors: Sliding Doors
- Windows: None, Window Coverings, Double Pane Windows
- Basement: None
- Has fireplace: No
- Fireplace features: Fireplace Insert, Insert
Interior area
- Total structure area: 1,839
- Total interior livable area: 1,839 sqft
- Finished area above ground: 1,839
Property
Parking
- Total spaces: 2
- Parking features: Garage - Attached
- Attached garage spaces: 2
Features
- Stories: 3
- Exterior features: Balcony, Lighting
- Has view: Yes
- View description: Mountain(s)
Lot
- Size: 435.6 Square Feet
- Features: Sprinkler: Auto-Full
- Topography: Terrain
- Residential vegetation: Landscaping: Full
Details
- Parcel number: 2731257041
- Zoning description: Multi-Family
Construction
Type & style
- Home type: Townhouse
- Property subtype: Townhouse
Materials
- Brick, Stucco
- Roof: Asphalt
Condition
- Blt./Standing
- New construction: No
- Year built: 2024
Utilities & green energy
- Sewer: Public Sewer, Sewer: Public
- Water: Culinary
- Utilities for property: Natural Gas Connected, Electricity Connected, Sewer Connected, Water Connected
Community & HOA
Community
- Features: Sidewalks
- Subdivision: Parkside
HOA
- Has HOA: Yes
- Amenities included: Insurance, Maintenance, Playground, Snow Removal, Water
- Services included: Insurance, Maintenance Grounds, Water
- HOA fee: $168 monthly
Location
- Region: Riverton
Financial & listing details
- Price per square foot: $264/sqft
- Annual tax amount: $2,335
- Date on market: 10/22/2025
- Listing terms: Cash,Conventional,FHA,VA Loan
- Inclusions: Dryer, Fireplace Insert, Microwave, Range, Refrigerator, Washer, Water Softener: Own, Window Coverings
- Acres allowed for irrigation: 0
- Electric utility on property: Yes
- Road surface type: Paved