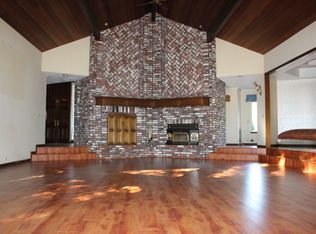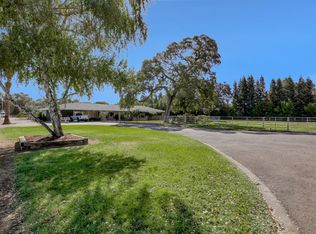Closed
$1,750,000
12977 Orange Rd, Wilton, CA 95693
4beds
2,934sqft
Single Family Residence
Built in 1980
4.98 Acres Lot
$1,748,000 Zestimate®
$596/sqft
$5,651 Estimated rent
Home value
$1,748,000
$1.59M - $1.92M
$5,651/mo
Zestimate® history
Loading...
Owner options
Explore your selling options
What's special
Experience refined country living at its best. Tucked behind a private gate this exceptional estate spans acres of manicured grounds, offering an unparalleled blend of elegance, space, and serenity. This modernized custom built brick tudor showcases soaring open beam ceilings, rich wood accents, and expansive windows that flood the home with natural light. A chef's kitchen with high-end appliances and a grand island anchors the open-concept living spaceperfect for entertaining in style. Step outside to a resort-like backyard featuring a sparkling pool, tranquil pond with waterfall accent, and lush landscaping framed by mature trees. The expansive covered patio spaces, complete with an outdoor serving station and stunning fireplace, creates the ultimate setting for al fresco living and entertaining under the stars. With ample space for horses, hobbies, or vineyards, this property offers endless possibilities. All within minutes of shopping, fine dinning, recreation, award winning schools, and Sacramento International Airport.
Zillow last checked: 8 hours ago
Listing updated: October 28, 2025 at 02:29pm
Listed by:
Sheldon Steele DRE #01718293 916-802-3851,
eXp Realty of California Inc.
Bought with:
Desiree Grimaldy, DRE #01764954
Premier Realty
Source: MetroList Services of CA,MLS#: 225080785Originating MLS: MetroList Services, Inc.
Facts & features
Interior
Bedrooms & bathrooms
- Bedrooms: 4
- Bathrooms: 3
- Full bathrooms: 2
- Partial bathrooms: 1
Primary bedroom
- Features: Outside Access, Sitting Area
Primary bathroom
- Features: Shower Stall(s), Double Vanity, Jetted Tub, Tile
Dining room
- Features: Space in Kitchen, Dining/Living Combo, Formal Area
Kitchen
- Features: Breakfast Area, Slab Counter, Kitchen Island
Heating
- Central
Cooling
- Ceiling Fan(s)
Appliances
- Included: Built-In Gas Oven, Built-In Gas Range, Dishwasher, Disposal, Microwave, Wine Refrigerator
- Laundry: Cabinets, Inside Room
Features
- Flooring: Tile, Wood
- Number of fireplaces: 1
- Fireplace features: Living Room, Wood Burning
Interior area
- Total interior livable area: 2,934 sqft
Property
Parking
- Total spaces: 3
- Parking features: Attached, Driveway
- Attached garage spaces: 3
- Has uncovered spaces: Yes
Features
- Stories: 1
- Has private pool: Yes
- Pool features: In Ground, Cabana
- Has spa: Yes
- Spa features: Bath
- Fencing: Fenced
- Waterfront features: Pond
Lot
- Size: 4.98 Acres
- Features: Auto Sprinkler F&R, Dead End, Landscape Back, Landscape Front
Details
- Additional structures: Cabana, Gazebo, Shed(s), Workshop
- Parcel number: 12800410710000
- Zoning description: A-5
- Special conditions: Standard
Construction
Type & style
- Home type: SingleFamily
- Property subtype: Single Family Residence
Materials
- Wood
- Foundation: Raised
- Roof: Composition
Condition
- Year built: 1980
Utilities & green energy
- Sewer: Septic System
- Water: Well
- Utilities for property: Electric, Other
Community & neighborhood
Location
- Region: Wilton
Other
Other facts
- Price range: $1.8M - $1.8M
Price history
| Date | Event | Price |
|---|---|---|
| 10/28/2025 | Sold | $1,750,000-7.8%$596/sqft |
Source: MetroList Services of CA #225080785 Report a problem | ||
| 9/22/2025 | Pending sale | $1,899,000$647/sqft |
Source: MetroList Services of CA #225080785 Report a problem | ||
| 6/19/2025 | Listed for sale | $1,899,000+94.8%$647/sqft |
Source: MetroList Services of CA #225080785 Report a problem | ||
| 4/2/2014 | Listing removed | $975,000$332/sqft |
Source: Coldwell Banker Residential Brokerage - Elk Grove #14000455 Report a problem | ||
| 1/4/2014 | Listed for sale | $975,000+18.2%$332/sqft |
Source: Coldwell Banker Residential Brokerage - Elk Grove #14000455 Report a problem | ||
Public tax history
Tax history is unavailable.
Find assessor info on the county website
Neighborhood: 95693
Nearby schools
GreatSchools rating
- 6/10C. W. Dillard Elementary SchoolGrades: K-6Distance: 4.6 mi
- 8/10Katherine L. Albiani Middle SchoolGrades: 7-8Distance: 8.5 mi
- 9/10Pleasant Grove High SchoolGrades: 9-12Distance: 8.8 mi
Get a cash offer in 3 minutes
Find out how much your home could sell for in as little as 3 minutes with a no-obligation cash offer.
Estimated market value
$1,748,000

