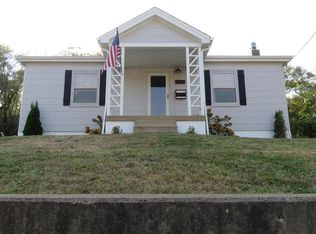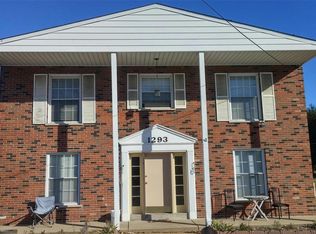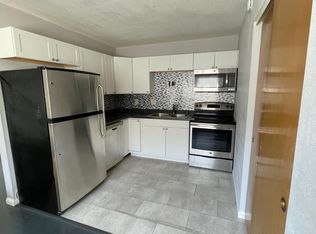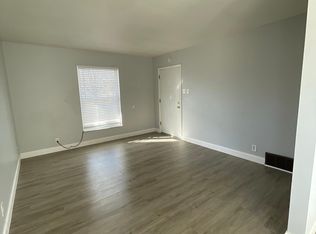Closed
Listing Provided by:
Becky M O'Neill Romaine 636-326-2290,
RE/MAX Results
Bought with: Exit Elite Realty
Price Unknown
1298 Reavis Barracks Rd, Saint Louis, MO 63125
2beds
1,152sqft
Single Family Residence
Built in 1950
0.31 Acres Lot
$108,200 Zestimate®
$--/sqft
$1,473 Estimated rent
Home value
$108,200
$98,000 - $118,000
$1,473/mo
Zestimate® history
Loading...
Owner options
Explore your selling options
What's special
Great opportunity for an investor! Good size ranch with 2 bedroom, 1 bath and 2 car garage on a 1/3 acre! Nice size family room w/hardwood floors, ceiling fan and decorative fireplace. Large Dining room for entertaining. The kitchen area offers 30" white cabinets with a black formica counter, double white sink w/chrome faucet, ceramic white tile wall surround (no appliances) Extra bonus room leading to back yard and garage. 2 Main level bedrooms w/hardwood floors and ceiling fans. Hardwood floors just need refinishing to be stunning! Main level full bath has ceramic floor, white vanity, newer toilet and tile surround. Large fenced back yard. 2 Car rear entry garage w/ample space to turn around. Unfinished basement needs repair. See basement bid attached. Another decorative non functioning fireplace in basement. Freezer stays and is as-is. Property being sold "as-is".
Zillow last checked: 8 hours ago
Listing updated: April 28, 2025 at 04:53pm
Listing Provided by:
Becky M O'Neill Romaine 636-326-2290,
RE/MAX Results
Bought with:
Sabina Ademovic, 2020041851
Exit Elite Realty
Source: MARIS,MLS#: 24056255 Originating MLS: St. Louis Association of REALTORS
Originating MLS: St. Louis Association of REALTORS
Facts & features
Interior
Bedrooms & bathrooms
- Bedrooms: 2
- Bathrooms: 1
- Full bathrooms: 1
- Main level bathrooms: 1
- Main level bedrooms: 2
Bedroom
- Features: Floor Covering: Wood, Wall Covering: None
- Level: Main
- Area: 140
- Dimensions: 14x10
Bedroom
- Features: Floor Covering: Wood, Wall Covering: None
- Level: Main
- Area: 143
- Dimensions: 13x11
Dining room
- Features: Floor Covering: Laminate, Wall Covering: None
- Level: Main
- Area: 96
- Dimensions: 12x8
Family room
- Features: Floor Covering: Laminate, Wall Covering: Some
- Level: Main
- Area: 190
- Dimensions: 19x10
Kitchen
- Features: Floor Covering: Laminate, Wall Covering: None
- Level: Main
- Area: 84
- Dimensions: 12x7
Laundry
- Features: Floor Covering: Concrete, Wall Covering: None
- Level: Lower
- Area: 72
- Dimensions: 9x8
Living room
- Features: Floor Covering: Wood, Wall Covering: None
- Level: Main
- Area: 176
- Dimensions: 16x11
Storage
- Features: Floor Covering: Concrete, Wall Covering: None
- Level: Lower
- Area: 66
- Dimensions: 11x6
Storage
- Features: Floor Covering: Concrete, Wall Covering: None
- Level: Lower
- Area: 150
- Dimensions: 15x10
Heating
- Natural Gas, Forced Air
Cooling
- Ceiling Fan(s), Central Air, Electric
Appliances
- Included: Gas Water Heater
Features
- Separate Dining, Bookcases
- Flooring: Hardwood
- Doors: Panel Door(s)
- Windows: Storm Window(s)
- Basement: Unfinished,Walk-Up Access
- Number of fireplaces: 2
- Fireplace features: Decorative, Basement, Living Room
Interior area
- Total structure area: 1,152
- Total interior livable area: 1,152 sqft
- Finished area above ground: 1,152
Property
Parking
- Total spaces: 2
- Parking features: Attached, Garage
- Attached garage spaces: 2
Features
- Levels: One
Lot
- Size: 0.31 Acres
- Dimensions: 125 x 120
- Features: Level, Near Public Transit
Details
- Parcel number: 28H530514
- Special conditions: Standard
Construction
Type & style
- Home type: SingleFamily
- Architectural style: Ranch,Traditional
- Property subtype: Single Family Residence
Materials
- Vinyl Siding
Condition
- Year built: 1950
Utilities & green energy
- Sewer: Public Sewer
- Water: Public
Community & neighborhood
Location
- Region: Saint Louis
- Subdivision: Carondelet Commons
Other
Other facts
- Listing terms: Cash,Conventional
- Ownership: Private
- Road surface type: Gravel
Price history
| Date | Event | Price |
|---|---|---|
| 10/9/2024 | Sold | -- |
Source: | ||
| 9/28/2024 | Pending sale | $124,900$108/sqft |
Source: | ||
| 9/20/2024 | Price change | $124,900-16.7%$108/sqft |
Source: | ||
| 9/13/2024 | Pending sale | $149,900$130/sqft |
Source: | ||
| 9/4/2024 | Listed for sale | $149,900$130/sqft |
Source: | ||
Public tax history
| Year | Property taxes | Tax assessment |
|---|---|---|
| 2025 | -- | $36,640 +9.5% |
| 2024 | $2,278 +1.3% | $33,460 |
| 2023 | $2,249 +7.5% | $33,460 +15.8% |
Find assessor info on the county website
Neighborhood: 63125
Nearby schools
GreatSchools rating
- 4/10Forder Elementary SchoolGrades: K-5Distance: 0.7 mi
- 7/10Margaret Buerkle Middle SchoolGrades: 6-8Distance: 1.4 mi
- 5/10Mehlville High SchoolGrades: 9-12Distance: 1.1 mi
Schools provided by the listing agent
- Elementary: Forder Elem.
- Middle: Margaret Buerkle Middle
- High: Mehlville High School
Source: MARIS. This data may not be complete. We recommend contacting the local school district to confirm school assignments for this home.
Get a cash offer in 3 minutes
Find out how much your home could sell for in as little as 3 minutes with a no-obligation cash offer.
Estimated market value$108,200
Get a cash offer in 3 minutes
Find out how much your home could sell for in as little as 3 minutes with a no-obligation cash offer.
Estimated market value
$108,200



