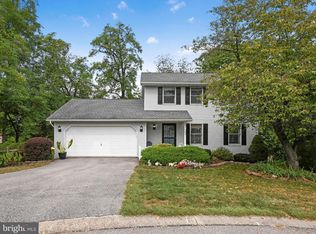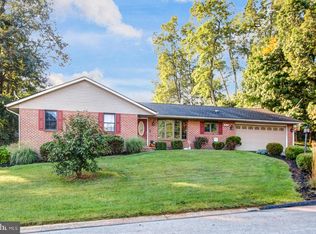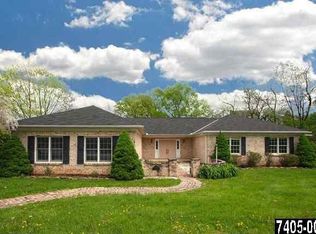Sold for $295,000
$295,000
1298 Toann Rd, York, PA 17403
3beds
2,204sqft
Single Family Residence
Built in 1992
0.33 Acres Lot
$318,600 Zestimate®
$134/sqft
$2,372 Estimated rent
Home value
$318,600
$303,000 - $335,000
$2,372/mo
Zestimate® history
Loading...
Owner options
Explore your selling options
What's special
Welcome to this well-maintained, one-owner split-level home built by Duane Overmiller, ideally located near York Suburban High School. Featuring classic brick-front charm and a spacious covered front porch, this home sits on 0.3335-acre lot. Inside, you'll find freshly painted walls, professionally cleaned carpets, and a spotless interior ready for move-in. An open kitchen and dining area with bar seating. The lower level offers a cozy family room, convenient laundry area, and a powder room—perfect for everyday living. Step out back to enjoy the patio, ideal for relaxing or entertaining. The attached 2+ car garage provides ample space for vehicles, storage, or a workshop. This lovingly cared-for home offers comfort, convenience, and timeless quality.
Zillow last checked: 8 hours ago
Listing updated: 14 hours ago
Listed by:
Patricia Carey 717-880-4052,
Berkshire Hathaway HomeServices Homesale Realty
Bought with:
Jennifer Lopez, RS378486
Keller Williams Keystone Realty
Source: Bright MLS,MLS#: PAYK2086556
Facts & features
Interior
Bedrooms & bathrooms
- Bedrooms: 3
- Bathrooms: 3
- Full bathrooms: 2
- 1/2 bathrooms: 1
- Main level bathrooms: 2
- Main level bedrooms: 3
Primary bedroom
- Level: Main
Bedroom 2
- Level: Main
Bedroom 3
- Level: Main
Primary bathroom
- Level: Main
Dining room
- Level: Main
Family room
- Level: Lower
Other
- Level: Main
Half bath
- Level: Lower
Kitchen
- Level: Main
Laundry
- Level: Lower
Living room
- Level: Main
Heating
- Forced Air, Natural Gas
Cooling
- Central Air, Electric
Appliances
- Included: Dishwasher, Refrigerator, Cooktop, Gas Water Heater
- Laundry: In Basement, Laundry Room
Features
- Ceiling Fan(s), Primary Bath(s), Dry Wall
- Flooring: Carpet
- Doors: Double Entry
- Windows: Insulated Windows, Vinyl Clad
- Basement: Partial,Finished,Garage Access,Heated,Interior Entry,Windows
- Has fireplace: No
Interior area
- Total structure area: 2,784
- Total interior livable area: 2,204 sqft
- Finished area above ground: 1,392
- Finished area below ground: 812
Property
Parking
- Total spaces: 6
- Parking features: Storage, Basement, Garage Faces Front, Garage Door Opener, Inside Entrance, Oversized, Attached, Driveway
- Attached garage spaces: 2
- Uncovered spaces: 4
Accessibility
- Accessibility features: None
Features
- Levels: Split Foyer,Two
- Stories: 2
- Patio & porch: Patio, Porch
- Pool features: None
- Has view: Yes
- View description: Street
- Frontage type: Road Frontage
- Frontage length: Road Frontage: 179
Lot
- Size: 0.33 Acres
- Dimensions: 179 x 271 x 80 x 152
- Features: Irregular Lot, Front Yard, Landscaped, Rear Yard, Suburban
Details
- Additional structures: Above Grade, Below Grade
- Parcel number: 480001602040000000
- Zoning: RESIDENTIAL
- Special conditions: Standard
Construction
Type & style
- Home type: SingleFamily
- Property subtype: Single Family Residence
Materials
- Brick, Vinyl Siding
- Foundation: Block
- Roof: Architectural Shingle
Condition
- Very Good
- New construction: No
- Year built: 1992
Details
- Builder name: Duane Overmiller
Utilities & green energy
- Electric: 200+ Amp Service
- Sewer: Public Sewer
- Water: Public
- Utilities for property: Cable
Community & neighborhood
Security
- Security features: Carbon Monoxide Detector(s)
Location
- Region: York
- Subdivision: Grandview
- Municipality: SPRING GARDEN TWP
Other
Other facts
- Listing agreement: Exclusive Right To Sell
- Listing terms: Cash,Conventional
- Ownership: Fee Simple
- Road surface type: Black Top
Price history
| Date | Event | Price |
|---|---|---|
| 2/20/2026 | Sold | $295,000-9.2%$134/sqft |
Source: | ||
| 1/12/2026 | Pending sale | $324,900$147/sqft |
Source: | ||
| 10/6/2025 | Price change | $324,900-4.4%$147/sqft |
Source: | ||
| 9/15/2025 | Price change | $339,900-2.9%$154/sqft |
Source: | ||
| 8/19/2025 | Price change | $349,900-1.4%$159/sqft |
Source: | ||
Public tax history
| Year | Property taxes | Tax assessment |
|---|---|---|
| 2025 | $5,617 +2.4% | $148,360 |
| 2024 | $5,484 +1.4% | $148,360 |
| 2023 | $5,409 +9.1% | $148,360 |
Find assessor info on the county website
Neighborhood: 17403
Nearby schools
GreatSchools rating
- NAValley View CenterGrades: K-2Distance: 0.5 mi
- 6/10York Suburban Middle SchoolGrades: 6-8Distance: 1.4 mi
- 8/10York Suburban Senior High SchoolGrades: 9-12Distance: 0.4 mi
Schools provided by the listing agent
- Middle: York Suburban
- High: York Suburban
- District: York Suburban
Source: Bright MLS. This data may not be complete. We recommend contacting the local school district to confirm school assignments for this home.
Get pre-qualified for a loan
At Zillow Home Loans, we can pre-qualify you in as little as 5 minutes with no impact to your credit score.An equal housing lender. NMLS #10287.
Sell for more on Zillow
Get a Zillow Showcase℠ listing at no additional cost and you could sell for .
$318,600
2% more+$6,372
With Zillow Showcase(estimated)$324,972


