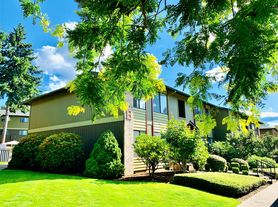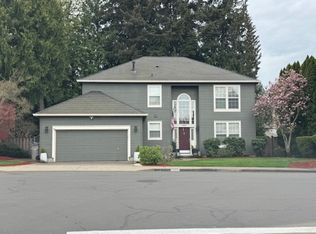Come home to your stunning and peaceful retreat nestled against a lush old growth forest yet close in for quick and easy access to local amenities. Featuring crisp clean lines throughout, this home is exceptionally built and is felt immediately upon entering.
Be welcomed into a museum quality foyer bathed in natural light with the skylights and glass front door. This gallery entrance with gorgeous hardwoods and extra high ceilings leads to the open concept living and gourmet kitchen with high end appliances including double ovens and ideal for entertaining. This light and bright space features a beautiful gas fireplace and large slider revealing the private and peaceful setting.
The main level offers the Primary bedroom and spa en suite. Relax and enjoy waking up in your own luxury and modern treehouse! The Primary suite features an elegant soaking tub, dual vanities and generous walk in closet all conveniently next to the large laundry with a plethora of storage and utility sink.
The main level offers a spacious second bedroom and full bath.
The lower level with extra high ceilings is also bright with natural light and features a fabulous flexible living space, two generous bedrooms and another beautiful full bath.
This luxuriously modern and tranquil oasis is waiting for you to call it home!
Elementary: Charles F Tigard Elementary School
Middle: Thomas R Fowler Middle School
High: Tigard High School
Landscaping included.
North Star requires proof of insurance of $1M (one million dollars) before move in.
An approved application does not constitute contract or lease agreement with the management company or homeowner.
House for rent
$4,250/mo
12980 SW Parkdale Ave, Tigard, OR 97223
4beds
2,950sqft
Price may not include required fees and charges.
Single family residence
Available now
No pets
Central air, ceiling fan
In unit laundry
Attached garage parking
Fireplace
What's special
Beautiful gas fireplaceFabulous flexible living spaceGenerous walk in closetGorgeous hardwoodsExtra high ceilingsDual vanitiesElegant soaking tub
- 1 day |
- -- |
- -- |
Travel times
Looking to buy when your lease ends?
Consider a first-time homebuyer savings account designed to grow your down payment with up to a 6% match & a competitive APY.
Facts & features
Interior
Bedrooms & bathrooms
- Bedrooms: 4
- Bathrooms: 3
- Full bathrooms: 3
Rooms
- Room types: Dining Room, Family Room, Master Bath, Recreation Room
Heating
- Fireplace
Cooling
- Central Air, Ceiling Fan
Appliances
- Included: Dishwasher, Disposal, Dryer, Microwave, Range Oven, Washer
- Laundry: In Unit, Shared
Features
- Ceiling Fan(s), Range/Oven, Vaulted Ceiling(s), Walk In Closet, Walk-In Closet(s)
- Flooring: Hardwood
- Windows: Double Pane Windows
- Has fireplace: Yes
Interior area
- Total interior livable area: 2,950 sqft
Property
Parking
- Parking features: Attached, On Street
- Has attached garage: Yes
- Details: Contact manager
Features
- Exterior features: Balcony, High-speed Internet Ready, Landscaping included in rent, Lawn, Living Room, Range/Oven, Refrigerator/Freezer, Sprinkler System, Stainless Steel Appliances, Tankless Hot Water Heater, Walk In Closet
Details
- Parcel number: 2S104AD07200
Construction
Type & style
- Home type: SingleFamily
- Property subtype: Single Family Residence
Utilities & green energy
- Utilities for property: Cable Available
Community & HOA
Location
- Region: Tigard
Financial & listing details
- Lease term: Contact For Details
Price history
| Date | Event | Price |
|---|---|---|
| 11/14/2025 | Listed for rent | $4,250+0.6%$1/sqft |
Source: Zillow Rentals | ||
| 10/12/2024 | Listing removed | $4,225$1/sqft |
Source: Zillow Rentals | ||
| 10/11/2024 | Listed for rent | $4,225$1/sqft |
Source: Zillow Rentals | ||
| 9/30/2024 | Listing removed | $4,225$1/sqft |
Source: Zillow Rentals | ||
| 9/13/2024 | Listed for rent | $4,225+6.3%$1/sqft |
Source: Zillow Rentals | ||

