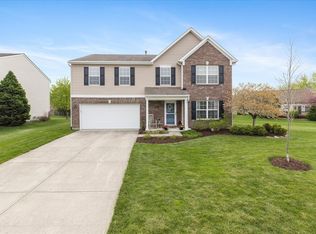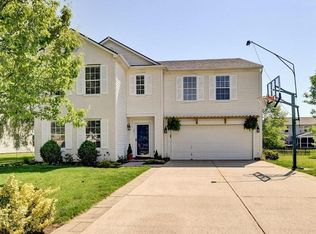Sold
$362,000
12981 Coyote Run, Fishers, IN 46038
3beds
2,404sqft
Residential, Single Family Residence
Built in 2002
10,454.4 Square Feet Lot
$367,100 Zestimate®
$151/sqft
$2,328 Estimated rent
Home value
$367,100
$349,000 - $385,000
$2,328/mo
Zestimate® history
Loading...
Owner options
Explore your selling options
What's special
Nice 3 bedroom 2.5 bath + loft in Fishers! This home offers open floor plan with lots of natural lighting throughout. Huge living/dinging room offers enough space for the whole family or friends to gather. Family room has cozy gas fireplace that opens to the updated eat-in kitchen. Kitchen offers updated cabinets with solid surface tops, tile backsplash and stainless steel appliances. Big loft upstairs offers 2nd living space or a large home office space. Primary bedroom is huge with large bath and walk-in closet. The primary bath has full shower stall and nice garden tub. Bedrooms 2 and 3 are large with ample closet space. Upstairs laundry is very convenient. Enjoy the outside under the covered front porch or out back on the private patio. New full rear privacy fence. Extra storage in the shed is a plus! Great location with easy access to 37 and all your shopping needs plus Fishers High School!
Zillow last checked: 8 hours ago
Listing updated: June 24, 2025 at 07:22pm
Listing Provided by:
Brandon Reeves 317-496-3042,
317Realty.com
Bought with:
Tak-Po Fong
Double Realty LLC
Source: MIBOR as distributed by MLS GRID,MLS#: 22034763
Facts & features
Interior
Bedrooms & bathrooms
- Bedrooms: 3
- Bathrooms: 3
- Full bathrooms: 2
- 1/2 bathrooms: 1
- Main level bathrooms: 1
Primary bedroom
- Features: Laminate
- Level: Upper
- Area: 300 Square Feet
- Dimensions: 15x20
Bedroom 2
- Features: Carpet
- Level: Upper
- Area: 143 Square Feet
- Dimensions: 11x13
Bedroom 3
- Features: Carpet
- Level: Upper
- Area: 143 Square Feet
- Dimensions: 11x13
Dining room
- Features: Carpet
- Level: Main
- Area: 280 Square Feet
- Dimensions: 14x20
Family room
- Features: Carpet
- Level: Main
- Area: 342 Square Feet
- Dimensions: 19x18
Kitchen
- Features: Laminate
- Level: Main
- Area: 228 Square Feet
- Dimensions: 12x19
Laundry
- Features: Vinyl
- Level: Upper
- Area: 48 Square Feet
- Dimensions: 6x8
Living room
- Features: Carpet
- Level: Main
- Area: 255 Square Feet
- Dimensions: 15x17
Loft
- Features: Carpet
- Level: Upper
- Area: 196 Square Feet
- Dimensions: 14x14
Heating
- Forced Air, Natural Gas
Appliances
- Included: Dishwasher, Disposal, Gas Water Heater, MicroHood, Gas Oven, Refrigerator, Water Softener Owned
- Laundry: Upper Level
Features
- Walk-In Closet(s), Eat-in Kitchen, Entrance Foyer, Wired for Data, Pantry
- Windows: Windows Vinyl
- Has basement: No
- Number of fireplaces: 1
- Fireplace features: Family Room
Interior area
- Total structure area: 2,404
- Total interior livable area: 2,404 sqft
Property
Parking
- Total spaces: 2
- Parking features: Attached
- Attached garage spaces: 2
- Details: Garage Parking Other(Garage Door Opener, Keyless Entry)
Features
- Levels: Two
- Stories: 2
- Patio & porch: Patio, Covered
- Fencing: Fenced,Fence Full Rear,Privacy
Lot
- Size: 10,454 sqft
- Features: Sidewalks, Street Lights, Suburb
Details
- Additional structures: Storage
- Parcel number: 291129009023000020
- Special conditions: None,Sales Disclosure On File
- Horse amenities: None
Construction
Type & style
- Home type: SingleFamily
- Architectural style: Traditional
- Property subtype: Residential, Single Family Residence
Materials
- Vinyl With Brick
- Foundation: Slab
Condition
- New construction: No
- Year built: 2002
Utilities & green energy
- Electric: 200+ Amp Service
- Water: Municipal/City
- Utilities for property: Electricity Connected, Water Connected
Community & neighborhood
Location
- Region: Fishers
- Subdivision: Pleasant View
HOA & financial
HOA
- Has HOA: Yes
- HOA fee: $525 annually
- Amenities included: Park, Playground, Pool
- Services included: Association Home Owners, Entrance Common, Maintenance, ParkPlayground, Management
- Association phone: 317-682-0571
Price history
| Date | Event | Price |
|---|---|---|
| 6/24/2025 | Sold | $362,000-2.2%$151/sqft |
Source: | ||
| 5/12/2025 | Pending sale | $370,000$154/sqft |
Source: | ||
| 4/30/2025 | Price change | $370,000-1.3%$154/sqft |
Source: | ||
| 4/24/2025 | Listed for sale | $374,9000%$156/sqft |
Source: | ||
| 10/11/2024 | Listing removed | $375,000-0.3%$156/sqft |
Source: | ||
Public tax history
| Year | Property taxes | Tax assessment |
|---|---|---|
| 2024 | $2,804 +4.6% | $310,600 +2.1% |
| 2023 | $2,681 -5.1% | $304,300 +11.5% |
| 2022 | $2,826 +16.7% | $272,900 +13.8% |
Find assessor info on the county website
Neighborhood: 46038
Nearby schools
GreatSchools rating
- 7/10Sand Creek ElementaryGrades: PK-4Distance: 0.8 mi
- 7/10Fishers Junior High SchoolGrades: 7-8Distance: 1 mi
- 10/10Fishers High SchoolGrades: 9-12Distance: 0.6 mi
Schools provided by the listing agent
- Elementary: Sand Creek Elementary
- High: Fishers High School
Source: MIBOR as distributed by MLS GRID. This data may not be complete. We recommend contacting the local school district to confirm school assignments for this home.
Get a cash offer in 3 minutes
Find out how much your home could sell for in as little as 3 minutes with a no-obligation cash offer.
Estimated market value
$367,100
Get a cash offer in 3 minutes
Find out how much your home could sell for in as little as 3 minutes with a no-obligation cash offer.
Estimated market value
$367,100

