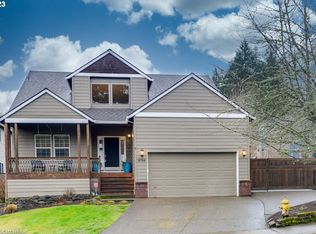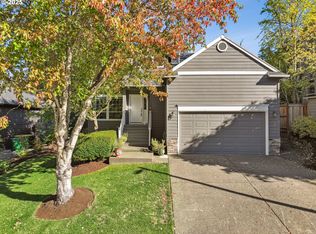Sold
$657,330
12983 SW 147th Pl, Tigard, OR 97223
3beds
1,873sqft
Residential, Single Family Residence
Built in 1998
7,840.8 Square Feet Lot
$641,200 Zestimate®
$351/sqft
$2,940 Estimated rent
Home value
$641,200
$609,000 - $680,000
$2,940/mo
Zestimate® history
Loading...
Owner options
Explore your selling options
What's special
This stunning one-level home is situated on a spacious 7,841 square foot corner lot, offering a perfect blend of comfort and style. The fully fenced yard features beautiful landscaping, a sprinkler system, and a large deck, making it ideal for outdoor living and entertaining. Inside, you'll find vaulted and tall ceilings that create an open and airy feel that is light and bright. The home boasts new laminate flooring throughout, a cozy double-sided fireplace, and a central vacuum system for added convenience. The kitchen is equipped with stainless steel appliances, perfect for the home chef. Plenty of storage in the oversized garage. Newer roof, water heater and paint. 1 year old AC/Heat pump. Great location with easy access to Murrayhill and Progress Ridge shopping, restaurants and walking trails. This is the single level home everyone is looking for, but is nearly impossible to find!
Zillow last checked: 8 hours ago
Listing updated: June 30, 2025 at 01:48pm
Listed by:
Julie Yunger 503-819-6210,
eXp Realty, LLC
Bought with:
Kari Court, 200911099
Premiere Property Group, LLC
Source: RMLS (OR),MLS#: 563172818
Facts & features
Interior
Bedrooms & bathrooms
- Bedrooms: 3
- Bathrooms: 2
- Full bathrooms: 2
- Main level bathrooms: 2
Primary bedroom
- Features: Bathtub
- Level: Main
- Area: 180
- Dimensions: 15 x 12
Bedroom 2
- Level: Main
- Area: 156
- Dimensions: 12 x 13
Bedroom 3
- Level: Main
- Area: 132
- Dimensions: 12 x 11
Dining room
- Features: Formal
- Level: Main
- Area: 120
- Dimensions: 10 x 12
Kitchen
- Features: Eating Area, Fireplace, Island
- Level: Main
- Area: 340
- Width: 20
Living room
- Features: Fireplace, Vaulted Ceiling
- Level: Main
- Area: 552
- Dimensions: 24 x 23
Heating
- Forced Air, Fireplace(s)
Cooling
- Central Air, Heat Pump
Appliances
- Included: Dishwasher, Disposal, Free-Standing Range, Free-Standing Refrigerator, Gas Appliances, Microwave, Washer/Dryer, Gas Water Heater
- Laundry: Laundry Room
Features
- Central Vacuum, Vaulted Ceiling(s), Formal, Eat-in Kitchen, Kitchen Island, Bathtub, Pantry, Tile
- Flooring: Laminate, Wall to Wall Carpet
- Windows: Double Pane Windows, Vinyl Frames
- Basement: Crawl Space
- Number of fireplaces: 1
- Fireplace features: Gas
Interior area
- Total structure area: 1,873
- Total interior livable area: 1,873 sqft
Property
Parking
- Total spaces: 2
- Parking features: Driveway, On Street, Garage Door Opener, Attached
- Attached garage spaces: 2
- Has uncovered spaces: Yes
Features
- Levels: One
- Stories: 1
- Patio & porch: Deck
- Exterior features: Yard
- Fencing: Fenced
Lot
- Size: 7,840 sqft
- Features: Corner Lot, Level, Private, SqFt 7000 to 9999
Details
- Parcel number: R2073297
Construction
Type & style
- Home type: SingleFamily
- Architectural style: Traditional
- Property subtype: Residential, Single Family Residence
Materials
- Brick, Cement Siding
- Roof: Composition
Condition
- Updated/Remodeled
- New construction: No
- Year built: 1998
Utilities & green energy
- Gas: Gas
- Sewer: Public Sewer
- Water: Public
Community & neighborhood
Location
- Region: Tigard
- Subdivision: Hillshire Creek Estates
Other
Other facts
- Listing terms: Cash,Conventional,FHA,VA Loan
Price history
| Date | Event | Price |
|---|---|---|
| 6/30/2025 | Sold | $657,330-0.4%$351/sqft |
Source: | ||
| 6/11/2025 | Pending sale | $660,000$352/sqft |
Source: | ||
| 6/6/2025 | Listed for sale | $660,000+71.4%$352/sqft |
Source: | ||
| 7/15/2015 | Sold | $385,000+5.5%$206/sqft |
Source: | ||
| 6/18/2015 | Pending sale | $364,900$195/sqft |
Source: Summa Real Estate Group #15619800 | ||
Public tax history
| Year | Property taxes | Tax assessment |
|---|---|---|
| 2025 | $5,770 +4.5% | $341,410 +3% |
| 2024 | $5,520 +3.7% | $331,470 +3% |
| 2023 | $5,323 +3.6% | $321,820 +3% |
Find assessor info on the county website
Neighborhood: 97223
Nearby schools
GreatSchools rating
- 9/10Scholls Heights Elementary SchoolGrades: K-5Distance: 0.9 mi
- 3/10Conestoga Middle SchoolGrades: 6-8Distance: 1.9 mi
- 8/10Mountainside High SchoolGrades: 9-12Distance: 1.3 mi
Schools provided by the listing agent
- Elementary: Scholls Hts
- Middle: Conestoga
- High: Mountainside
Source: RMLS (OR). This data may not be complete. We recommend contacting the local school district to confirm school assignments for this home.
Get a cash offer in 3 minutes
Find out how much your home could sell for in as little as 3 minutes with a no-obligation cash offer.
Estimated market value
$641,200
Get a cash offer in 3 minutes
Find out how much your home could sell for in as little as 3 minutes with a no-obligation cash offer.
Estimated market value
$641,200

