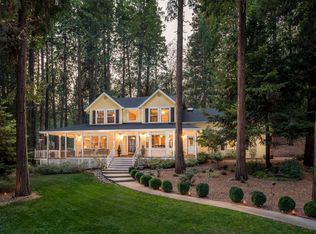Closed
$609,000
12985 Cedar Crest Ln, Grass Valley, CA 95945
2beds
2,156sqft
Single Family Residence
Built in 1985
2.76 Acres Lot
$621,500 Zestimate®
$282/sqft
$3,026 Estimated rent
Home value
$621,500
$572,000 - $677,000
$3,026/mo
Zestimate® history
Loading...
Owner options
Explore your selling options
What's special
Nestled behind a private entry gate on 2.76 acres, this inviting home offers the perfect balance of comfort, charm, and serene surroundings. Featuring 2 bedrooms, 2 baths, 2,156 square feet and a versatile office/family room that could easily serve as a 3rd bedroom, this home is designed with flexibility in mind. The spacious open concept living area features a soaring wood ceiling, and a cozy woodstove set against a beautiful rock wall. Two sliding doors lead to a large deck, perfect for enjoying the outdoors. The kitchen is an entertainer's delight, with ample cabinetry, an island, hardwood floors, a pass-through to the separate dining room, and an eat-in area for casual dining. Just off the dining room, you'll find an atrium. The primary suite is a true retreat with its own deck, a large walk-in closet plus an additional closet, and bathroom with a walk-in shower and dual sinks. The second bedroom features a tall ceiling, a spacious closet, and convenient access to a bathroom with a walk-in shower. The laundry room includes extra storage, a sink, and garage access. A generator is also included for peace of mind. One of the highlights is the peaceful NID canal that runs through it, with potential availability for use adding to the natural charm of this picturesque location.
Zillow last checked: 8 hours ago
Listing updated: November 23, 2024 at 01:45pm
Listed by:
Debbie Dejesus DRE #01940658 530-913-7295,
Re/Max Gold
Bought with:
Tiffany McGuckin, DRE #02105672
eXp Realty of Northern California, Inc.
Source: MetroList Services of CA,MLS#: 224119160Originating MLS: MetroList Services, Inc.
Facts & features
Interior
Bedrooms & bathrooms
- Bedrooms: 2
- Bathrooms: 2
- Full bathrooms: 2
Primary bedroom
- Features: Balcony, Closet, Walk-In Closet, Outside Access, Sitting Area
Primary bathroom
- Features: Shower Stall(s), Double Vanity, Tile, Window
Dining room
- Features: Formal Room
Kitchen
- Features: Breakfast Area, Butcher Block Counters, Pantry Cabinet, Pantry Closet, Skylight(s), Kitchen Island, Tile Counters
Heating
- Propane, Central, Heat Pump, Wood Stove
Cooling
- Ceiling Fan(s), Central Air, Whole House Fan, Heat Pump
Appliances
- Included: Built-In Electric Oven, Built-In Refrigerator, Trash Compactor, Dishwasher, Disposal, Microwave, Electric Cooktop, Dryer, Washer
- Laundry: Laundry Room, Cabinets, Sink, Inside Room
Features
- Flooring: Carpet, Tile, Wood
- Windows: Skylight(s)
- Number of fireplaces: 1
- Fireplace features: Living Room, Wood Burning, Wood Burning Stove
Interior area
- Total interior livable area: 2,156 sqft
Property
Parking
- Total spaces: 2
- Parking features: Garage Door Opener, Garage Faces Side, Guest
- Garage spaces: 2
- Has uncovered spaces: Yes
Features
- Stories: 1
- Fencing: Fenced
Lot
- Size: 2.76 Acres
- Features: Landscape Front
Details
- Parcel number: 012830018000
- Zoning description: AG_%
- Special conditions: Trust
- Other equipment: Generator
Construction
Type & style
- Home type: SingleFamily
- Property subtype: Single Family Residence
Materials
- Frame, Wood
- Foundation: Raised
- Roof: Composition
Condition
- Year built: 1985
Utilities & green energy
- Sewer: Septic System
- Water: Well
- Utilities for property: Cable Available, Propane Tank Owned, Internet Available
Community & neighborhood
Location
- Region: Grass Valley
Price history
| Date | Event | Price |
|---|---|---|
| 11/22/2024 | Sold | $609,000+1.7%$282/sqft |
Source: MetroList Services of CA #224119160 | ||
| 10/30/2024 | Pending sale | $599,000$278/sqft |
Source: MetroList Services of CA #224119160 | ||
| 10/25/2024 | Listed for sale | $599,000$278/sqft |
Source: MetroList Services of CA #224119160 | ||
Public tax history
| Year | Property taxes | Tax assessment |
|---|---|---|
| 2025 | $6,758 +96.2% | $609,000 +104% |
| 2024 | $3,444 +2.2% | $298,569 +2% |
| 2023 | $3,368 +8.5% | $292,715 +2% |
Find assessor info on the county website
Neighborhood: 95945
Nearby schools
GreatSchools rating
- 5/10Bell Hill AcademyGrades: K-4Distance: 3.8 mi
- 5/10Lyman Gilmore Middle SchoolGrades: 5-8Distance: 4.2 mi
- 7/10Nevada Union High SchoolGrades: 9-12Distance: 4.2 mi

Get pre-qualified for a loan
At Zillow Home Loans, we can pre-qualify you in as little as 5 minutes with no impact to your credit score.An equal housing lender. NMLS #10287.
