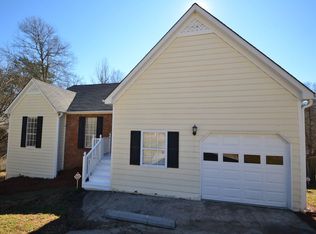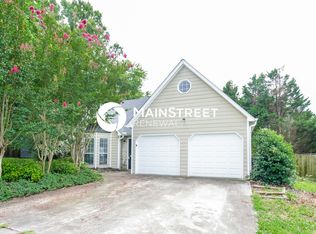Closed
$294,850
1299 Paddocks Way, Powder Springs, GA 30127
3beds
1,435sqft
Single Family Residence
Built in 1989
0.44 Acres Lot
$294,900 Zestimate®
$205/sqft
$1,822 Estimated rent
Home value
$294,900
$277,000 - $316,000
$1,822/mo
Zestimate® history
Loading...
Owner options
Explore your selling options
What's special
Welcome to this beautifully designed 3-bedroom, 2-bath, 1,435 sqft single-family residence located in the desirable community of Paddocks West. With its classic appeal and modern features, this home provides a peaceful retreat in a highly sought-after neighborhood. The exterior of the home exudes timeless appeal, featuring light gray siding paired with striking black shutters. A spacious two-car garage with crisp white doors and a wide driveway offers ample parking for residents and guests. The inviting front entrance is highlighted by a black door framed by a quaint set of stone steps, adding to the home's welcoming ambiance. Nestled on a lush, green lot surrounded by mature trees, this property combines privacy with natural beauty. Step inside to discover a thoughtfully designed floor plan that maximizes space and functionality. The expansive living room boasts high vaulted ceilings, creating an open and airy feel. Large windows allow natural light to flood the room, highlighting the neutral-colored walls and wood-like flooring. A ceiling fan adds comfort, while the elegant fireplace with a wooden mantel serves as a focal point, perfect for peaceful evenings or entertaining guests. Adjacent to the living room, the kitchen is a modern chef's dream. It features sleek white cabinets, countertops, and stainless steel appliances, including a refrigerator, stove, and dishwasher. The double sink, positioned under a window, offers a pleasant view of the outdoors while you cook or clean. Beige and brown flooring adds durability and style, while well-placed lighting ensures the space is always bright and functional. The dining area, is perfect for family meals or gatherings. The bay window arrangement allows for an abundance of natural light, creating a warm and inviting atmosphere. With its light gray walls, this space offers a neutral palette that suits any decor style. The primary bedroom is a serene retreat, featuring soft gray carpet, light-colored walls, and a tray ceiling that adds an elegant touch. A large multi-pane window fills the room with natural light, creating a relaxing ambiance. The ensuite bathroom is a luxurious haven, complete with a soaking tub, a sleek vanity, a glass-enclosed shower, and a spacious walk-in closet. The combination of modern finishes and functional design makes this space perfect for unwinding at the end of the day. Two additional bedrooms provide ample space for family members or guests. Each room features its own closet space and shares access to a well-appointed bathroom. The shared bathroom includes modern fixtures, tiled flooring, and a shower-tub combination, offering comfort and convenience for everyone. The outdoor space is equally impressive. A raised wooden deck at the back of the home offers a perfect spot for entertaining, dining al fresco, or simply enjoying the tranquil surroundings. Stairs lead down to the fenced backyard, which is shaded by mature trees and provides plenty of space for relaxation or outdoor activities. The lush greenery and natural setting make this outdoor area a true retreat. This stunning home is ideal for those seeking a harmonious blend of comfort, style, and functionality in a serene community setting. Don't miss out on this opportunity! Schedule your private tour today and discover all that this beautiful property in Paddocks West has to offer.
Zillow last checked: 8 hours ago
Listing updated: September 29, 2025 at 02:04pm
Listed by:
Jocelynn Vitar 407-808-3403,
eXp Realty
Bought with:
Brandon Alexander, 436185
Atlanta Communities
Source: GAMLS,MLS#: 10426343
Facts & features
Interior
Bedrooms & bathrooms
- Bedrooms: 3
- Bathrooms: 2
- Full bathrooms: 2
- Main level bathrooms: 2
- Main level bedrooms: 3
Dining room
- Features: Dining Rm/Living Rm Combo
Kitchen
- Features: Breakfast Area, Pantry
Heating
- Natural Gas, Other
Cooling
- Electric, Ceiling Fan(s), Central Air
Appliances
- Included: Dishwasher, Disposal, Dryer, Oven/Range (Combo), Refrigerator, Washer
- Laundry: None
Features
- Beamed Ceilings, High Ceilings
- Flooring: Other
- Basement: Crawl Space
- Has fireplace: Yes
- Fireplace features: Living Room, Gas Starter
Interior area
- Total structure area: 1,435
- Total interior livable area: 1,435 sqft
- Finished area above ground: 1,435
- Finished area below ground: 0
Property
Parking
- Total spaces: 2
- Parking features: Garage
- Has garage: Yes
Features
- Levels: One
- Stories: 1
- Patio & porch: Deck, Patio
- Fencing: Fenced
Lot
- Size: 0.44 Acres
- Features: Private, Sloped
Details
- Parcel number: 19060000610
Construction
Type & style
- Home type: SingleFamily
- Architectural style: Ranch
- Property subtype: Single Family Residence
Materials
- Other
- Roof: Slate
Condition
- Resale
- New construction: No
- Year built: 1989
Utilities & green energy
- Sewer: Public Sewer
- Water: Public
- Utilities for property: Sewer Connected
Green energy
- Energy generation: Geothermal
Community & neighborhood
Community
- Community features: None
Location
- Region: Powder Springs
- Subdivision: Paddocks West
HOA & financial
HOA
- Has HOA: No
- Services included: None
Other
Other facts
- Listing agreement: Exclusive Right To Sell
- Listing terms: Cash,Conventional,FHA,VA Loan
Price history
| Date | Event | Price |
|---|---|---|
| 9/29/2025 | Sold | $294,850-0.1%$205/sqft |
Source: | ||
| 9/1/2025 | Pending sale | $295,000$206/sqft |
Source: | ||
| 5/16/2025 | Price change | $295,000-3.3%$206/sqft |
Source: | ||
| 4/29/2025 | Listed for sale | $305,000$213/sqft |
Source: | ||
| 4/2/2025 | Listing removed | $305,000$213/sqft |
Source: | ||
Public tax history
| Year | Property taxes | Tax assessment |
|---|---|---|
| 2024 | $3,306 +5% | $109,644 +5% |
| 2023 | $3,149 +14.4% | $104,428 +15.2% |
| 2022 | $2,751 +31.5% | $90,652 +31.5% |
Find assessor info on the county website
Neighborhood: 30127
Nearby schools
GreatSchools rating
- 8/10Varner Elementary SchoolGrades: PK-5Distance: 1.2 mi
- 5/10Tapp Middle SchoolGrades: 6-8Distance: 2.6 mi
- 5/10Mceachern High SchoolGrades: 9-12Distance: 2.1 mi
Schools provided by the listing agent
- Elementary: Varner
- Middle: Tapp
- High: Mceachern
Source: GAMLS. This data may not be complete. We recommend contacting the local school district to confirm school assignments for this home.
Get a cash offer in 3 minutes
Find out how much your home could sell for in as little as 3 minutes with a no-obligation cash offer.
Estimated market value
$294,900
Get a cash offer in 3 minutes
Find out how much your home could sell for in as little as 3 minutes with a no-obligation cash offer.
Estimated market value
$294,900

