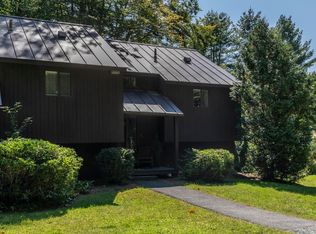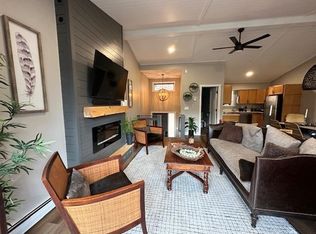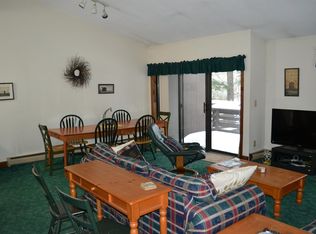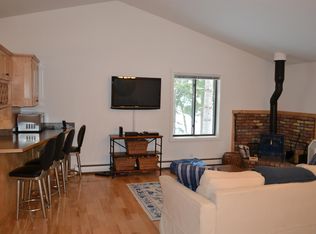Closed
Listed by:
Katie Ladue Gilbert,
KW Vermont Woodstock Cell:802-299-7522
Bought with: KW Coastal and Lakes & Mountains Realty/Hanover
$285,000
1299 Quechee Main Street #1E, Hartford, VT 05059
2beds
1,063sqft
Condominium, Townhouse
Built in 1978
-- sqft lot
$313,600 Zestimate®
$268/sqft
$-- Estimated rent
Home value
$313,600
$292,000 - $339,000
Not available
Zestimate® history
Loading...
Owner options
Explore your selling options
What's special
Open and airy townhouse end-unit with water views! Kitchen features granite countertops, stainless steel appliances, tile backsplash and vaulted ceilings with beams. Living room/dining area with wood stove. Primary suite features a sliding glass door with walk-in closet and washer/dryer. Large deck overlooking the Ottaquechee River. Walking trails, Quechee Gorge, and shops and restaurants are all within walking distance. Year round fun with golf, skiing, swimming and so much more just minutes away. Agents: please see non public remarks.
Zillow last checked: 8 hours ago
Listing updated: August 31, 2023 at 02:46pm
Listed by:
Katie Ladue Gilbert,
KW Vermont Woodstock Cell:802-299-7522
Bought with:
Mark Roden
KW Coastal and Lakes & Mountains Realty/Hanover
Source: PrimeMLS,MLS#: 4954432
Facts & features
Interior
Bedrooms & bathrooms
- Bedrooms: 2
- Bathrooms: 2
- Full bathrooms: 1
- 1/2 bathrooms: 1
Heating
- Oil, Baseboard
Cooling
- None
Appliances
- Included: Dishwasher, Dryer, Microwave, Electric Range, Refrigerator, Washer, Electric Water Heater
Features
- Cathedral Ceiling(s), Dining Area, Hearth, Natural Light
- Flooring: Carpet, Hardwood
- Basement: Finished,Interior Stairs,Storage Space,Walkout,Interior Entry
Interior area
- Total structure area: 1,108
- Total interior livable area: 1,063 sqft
- Finished area above ground: 580
- Finished area below ground: 483
Property
Parking
- Parking features: Shared Driveway, Gravel
Features
- Levels: 1.75
- Stories: 1
- Exterior features: Storage
- Has view: Yes
- View description: Water
- Water view: Water
Lot
- Features: Condo Development, Country Setting, Landscaped, Street Lights
Details
- Zoning description: QLLA
Construction
Type & style
- Home type: Townhouse
- Property subtype: Condominium, Townhouse
Materials
- Wood Frame, Wood Exterior
- Foundation: Concrete
- Roof: Metal
Condition
- New construction: No
- Year built: 1978
Utilities & green energy
- Electric: Circuit Breakers
- Sewer: Public Sewer
- Utilities for property: Cable Available
Community & neighborhood
Location
- Region: Hartford
HOA & financial
Other financial information
- Additional fee information: Fee: $230
Price history
| Date | Event | Price |
|---|---|---|
| 8/24/2023 | Sold | $285,000-1.4%$268/sqft |
Source: | ||
| 6/25/2023 | Contingent | $289,000$272/sqft |
Source: | ||
| 6/15/2023 | Price change | $289,000-3.6%$272/sqft |
Source: | ||
| 5/26/2023 | Listed for sale | $299,900$282/sqft |
Source: | ||
Public tax history
Tax history is unavailable.
Neighborhood: Quechee
Nearby schools
GreatSchools rating
- 6/10Ottauquechee SchoolGrades: PK-5Distance: 0.3 mi
- 7/10Hartford Memorial Middle SchoolGrades: 6-8Distance: 4.6 mi
- 7/10Hartford High SchoolGrades: 9-12Distance: 4.6 mi
Schools provided by the listing agent
- District: Hartford School District
Source: PrimeMLS. This data may not be complete. We recommend contacting the local school district to confirm school assignments for this home.

Get pre-qualified for a loan
At Zillow Home Loans, we can pre-qualify you in as little as 5 minutes with no impact to your credit score.An equal housing lender. NMLS #10287.



