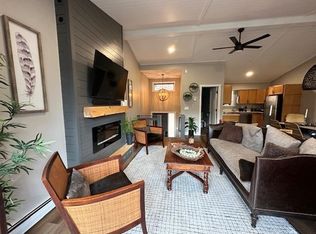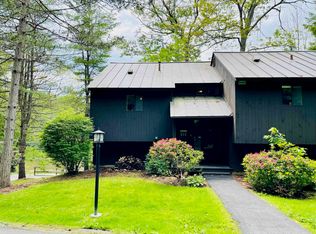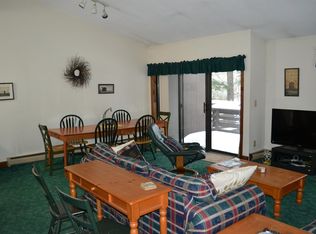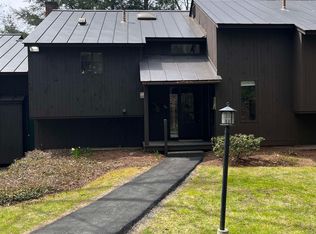Closed
Listed by:
Keri Cole,
Williamson Group Sothebys Intl. Realty Cell:410-200-3536
Bought with: EXP Realty
$295,000
1299 Quechee Main Street #2A, Hartford, VT 05059
2beds
1,063sqft
Condominium
Built in 1978
-- sqft lot
$310,800 Zestimate®
$278/sqft
$-- Estimated rent
Home value
$310,800
$249,000 - $389,000
Not available
Zestimate® history
Loading...
Owner options
Explore your selling options
What's special
Enjoy the amenities of Quechee from a beautifully renovated and fully furnished condo! This sunny Mill Run end unit offers a crisp contemporary kitchen, open concept living and dining, a cozy and efficient pellet stove, a deck with seasonal views, and two spacious bedrooms - each with access to separate full baths. Equally desirable as a pied-à-terre, a full-time home, or a productive short-term rental, this unit is conveniently located off Quechee Main Street - just a quick jaunt to the charming village of Woodstock and with easy access to I-89 and the upper valley. Minutes from Simon Pearce and the expansive QLLA clubhouse (complete with indoor and outdoor pools, fitness facilities, tennis, pickleball, and skiing), this condo is an easy-keeping entrée into the delights of Vermont living.
Zillow last checked: 8 hours ago
Listing updated: November 12, 2024 at 10:50am
Listed by:
Keri Cole,
Williamson Group Sothebys Intl. Realty Cell:410-200-3536
Bought with:
Seth Barbiero
EXP Realty
Source: PrimeMLS,MLS#: 5014135
Facts & features
Interior
Bedrooms & bathrooms
- Bedrooms: 2
- Bathrooms: 2
- Full bathrooms: 1
- 1/2 bathrooms: 1
Heating
- Oil, Pellet Stove, Baseboard, Hot Water
Cooling
- Mini Split
Appliances
- Included: Dishwasher, Dryer, Range Hood, Electric Range, Refrigerator, Washer
- Laundry: In Basement
Features
- Cathedral Ceiling(s), Ceiling Fan(s), Living/Dining, Natural Light, Walk-In Closet(s)
- Flooring: Carpet, Laminate
- Basement: Daylight,Finished,Walkout,Interior Entry
Interior area
- Total structure area: 1,108
- Total interior livable area: 1,063 sqft
- Finished area above ground: 580
- Finished area below ground: 483
Property
Parking
- Parking features: Shared Driveway, Dirt
Features
- Levels: One and One Half
- Stories: 1
- Exterior features: Deck, Natural Shade, Storage
- Frontage length: Road frontage: 100
Lot
- Features: Condo Development, Landscaped, Level, Wooded
Details
- Zoning description: QMP
Construction
Type & style
- Home type: Condo
- Architectural style: Contemporary
- Property subtype: Condominium
Materials
- Wood Frame, Wood Siding
- Foundation: Concrete
- Roof: Standing Seam
Condition
- New construction: No
- Year built: 1978
Utilities & green energy
- Electric: Circuit Breakers
- Sewer: Public Sewer
- Utilities for property: Cable at Site
Community & neighborhood
Security
- Security features: Carbon Monoxide Detector(s), Smoke Detector(s)
Location
- Region: Hartford
HOA & financial
Other financial information
- Additional fee information: Fee: $7500
Other
Other facts
- Road surface type: Paved
Price history
| Date | Event | Price |
|---|---|---|
| 11/8/2024 | Sold | $295,000$278/sqft |
Source: | ||
| 9/13/2024 | Listed for sale | $295,000+16.6%$278/sqft |
Source: | ||
| 8/1/2022 | Sold | $253,000+12.4%$238/sqft |
Source: | ||
| 7/29/2022 | Contingent | $225,000$212/sqft |
Source: | ||
| 5/29/2022 | Listed for sale | $225,000$212/sqft |
Source: | ||
Public tax history
Tax history is unavailable.
Neighborhood: Quechee
Nearby schools
GreatSchools rating
- 6/10Ottauquechee SchoolGrades: PK-5Distance: 0.3 mi
- 7/10Hartford Memorial Middle SchoolGrades: 6-8Distance: 4.6 mi
- 7/10Hartford High SchoolGrades: 9-12Distance: 4.6 mi
Schools provided by the listing agent
- District: Hartford School District
Source: PrimeMLS. This data may not be complete. We recommend contacting the local school district to confirm school assignments for this home.

Get pre-qualified for a loan
At Zillow Home Loans, we can pre-qualify you in as little as 5 minutes with no impact to your credit score.An equal housing lender. NMLS #10287.



