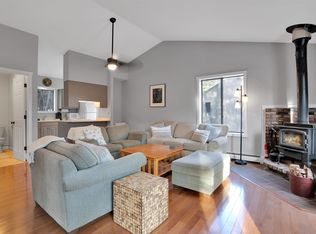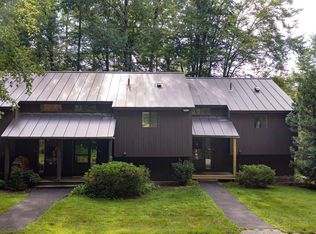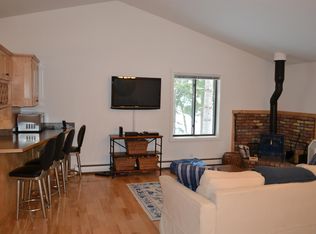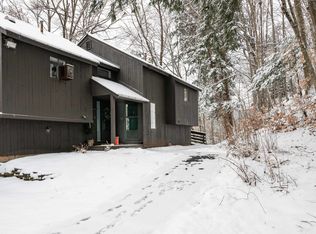Lovely Quechee Lakes Mill Run Condo, that has been very nicely updated. Open concept living and dining room with cathedral ceilings, and brings in nice light from across the Ottauquechee River. Lower bedrooms, have all new flooring, and easy access to a shared full bathroom. The master bedroom has a large walk in a closet, with a brand new washer and dryer. The condo has good storage space and also has it's own storage unit outside of the condo. With easy access to all the Upper Valley amenities, you don't want to miss this condo!
This property is off market, which means it's not currently listed for sale or rent on Zillow. This may be different from what's available on other websites or public sources.




