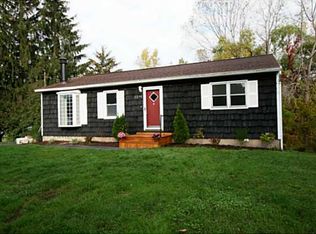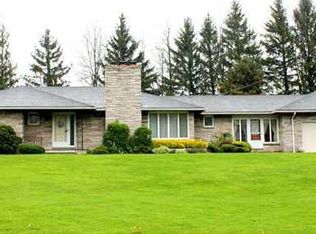Closed
$225,000
1299 Ridge Rd, Ontario, NY 14519
4beds
2,333sqft
Farm, Single Family Residence
Built in 1835
0.94 Acres Lot
$230,900 Zestimate®
$96/sqft
$2,692 Estimated rent
Home value
$230,900
$189,000 - $282,000
$2,692/mo
Zestimate® history
Loading...
Owner options
Explore your selling options
What's special
Beautiful Home in Ontario with TONS of Upgrades! This Gorgeous Home features a HUGE Eat In Kitchen with TONS of Counter Space, New Stove/Oven and Dishwasher in 2024, Newer Fridge and Microwave! Washer and Dryer included in the 1st Floor Laundry Room! 4 Bedrooms with 1.5 Baths and Easily Able to Add a 5th Bedroom on the First Floor! Beautifully Updated Full Bathroom on the 1st Floor! Newer Vinyl Flooring and Brand New Carpet in 2025! Newer Roof! 2 Wood Burning Fireplaces - 1 with the Option to Heat the Home Throughout the Ductwork if Preferred! Updated Electrical and Panel Box! Tranquil Acre Lot Surrounded by Beautiful Mature Trees! Large Attached Storage Shed Under the Home! Large Walk Out Exterior Basement! Lawn Mower is Negotiable.
Zillow last checked: 8 hours ago
Listing updated: August 22, 2025 at 06:12am
Listed by:
Courtney Schaller 585-279-8268,
RE/MAX Plus
Bought with:
Chad VanDerwerken, 10401389553
Howard Hanna
Source: NYSAMLSs,MLS#: R1616873 Originating MLS: Rochester
Originating MLS: Rochester
Facts & features
Interior
Bedrooms & bathrooms
- Bedrooms: 4
- Bathrooms: 2
- Full bathrooms: 1
- 1/2 bathrooms: 1
- Main level bathrooms: 1
- Main level bedrooms: 1
Heating
- Gas, Forced Air
Appliances
- Included: Dryer, Dishwasher, Gas Cooktop, Gas Oven, Gas Range, Gas Water Heater, Microwave, Refrigerator, Washer
- Laundry: Main Level
Features
- Den, Eat-in Kitchen, Pantry
- Flooring: Carpet, Hardwood, Luxury Vinyl, Varies
- Basement: Dirt Floor,Exterior Entry,Full,Walk-Up Access
- Number of fireplaces: 2
Interior area
- Total structure area: 2,333
- Total interior livable area: 2,333 sqft
Property
Parking
- Parking features: No Garage
Features
- Exterior features: Blacktop Driveway, Enclosed Porch, Porch
Lot
- Size: 0.94 Acres
- Dimensions: 245 x 0
- Features: Rectangular, Rectangular Lot, Residential Lot
Details
- Parcel number: 54340006211700104575630000
- Special conditions: Standard
Construction
Type & style
- Home type: SingleFamily
- Architectural style: Colonial,Farmhouse
- Property subtype: Farm, Single Family Residence
Materials
- Vinyl Siding, Wood Siding
- Foundation: Poured, Stone
- Roof: Asphalt
Condition
- Resale
- Year built: 1835
Utilities & green energy
- Sewer: Connected
- Water: Connected, Public
- Utilities for property: Sewer Connected, Water Connected
Community & neighborhood
Location
- Region: Ontario
Other
Other facts
- Listing terms: Cash,Conventional,FHA,USDA Loan,VA Loan
Price history
| Date | Event | Price |
|---|---|---|
| 8/21/2025 | Sold | $225,000$96/sqft |
Source: | ||
| 7/15/2025 | Pending sale | $225,000$96/sqft |
Source: | ||
| 7/1/2025 | Price change | $225,000+18.5%$96/sqft |
Source: | ||
| 6/24/2025 | Listed for sale | $189,900+322%$81/sqft |
Source: | ||
| 3/9/2018 | Sold | $45,000$19/sqft |
Source: | ||
Public tax history
| Year | Property taxes | Tax assessment |
|---|---|---|
| 2024 | -- | $138,000 |
| 2023 | -- | $138,000 |
| 2022 | -- | $138,000 |
Find assessor info on the county website
Neighborhood: 14519
Nearby schools
GreatSchools rating
- 7/10Wayne Central Middle SchoolGrades: 5-8Distance: 0.8 mi
- 6/10Wayne Senior High SchoolGrades: 9-12Distance: 0.6 mi
- NAOntario Primary SchoolGrades: K-2Distance: 1 mi
Schools provided by the listing agent
- District: Wayne
Source: NYSAMLSs. This data may not be complete. We recommend contacting the local school district to confirm school assignments for this home.

