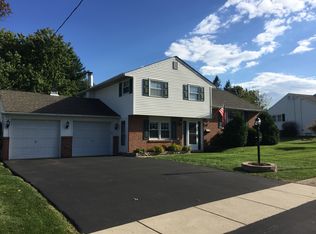What a special property! This warm and wonderful home has been the center of so many memories for fifty years. It has seen celebrations and excitement and cozy nights at home. So many quiet summer evenings spent on the large covered rear patio watching the fireflies and enjoying the breeze. More than one little one was rocked to sleep on the porch swing. Inside, the many windows create a light and airy atmosphere. Entering the front door into the foyer, the family room is straight ahead and the main floor to the living room is just a couple of steps up. The focus of the family room is the hearth and woodstove. Handcrafted with a lovely arch feature, the woodstove keeps this large room toasty in cold weather. A powder room is just off the family room and several windows provide a beautiful view of the expansive backyard. An exterior door leads to the covered patio. A very spacious laundry room is also a terrific mudroom with side entrance from the driveway. Plenty of room for strollers, coats and wet weather gear. A couple of steps lead to the kitchen with cooktop and wall oven. A half wall is open to the dining room with that pretty bay window and then through to the living room. The dining room and living room feature decorative molding and hardwood floors. The same beautiful wood flooring is found on the second floor with three bedrooms and a hall bath. Pull down steps lead to the attic for plenty of storage. The lot is open with carefully tended landscaping and lush lawns. The location is terrific! Close to shopping and commuter routes but a few minutes' drive takes you down winding sidewalk streets to peace and quiet. What a great place to ride bikes! The garage was converted into storage and can no longer fit a car. This beautiful home does need updating but has been lovingly maintained.
This property is off market, which means it's not currently listed for sale or rent on Zillow. This may be different from what's available on other websites or public sources.

