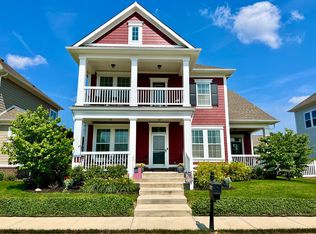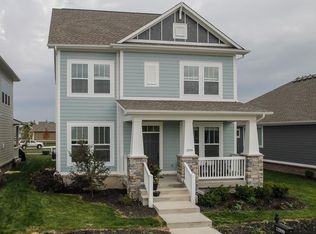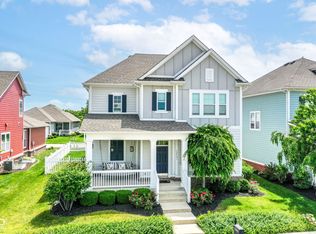Sold
$548,000
12991 Pennington Rd, Fishers, IN 46037
4beds
4,339sqft
Residential, Single Family Residence
Built in 2014
6,969.6 Square Feet Lot
$546,000 Zestimate®
$126/sqft
$3,843 Estimated rent
Home value
$546,000
$519,000 - $579,000
$3,843/mo
Zestimate® history
Loading...
Owner options
Explore your selling options
What's special
Beautifully Maintained Home in the Desirable Saxony Neighborhood Step into this stunning home located in the highly sought-after Saxony neighborhood, where charm, comfort, and modern living come together seamlessly. This well-maintained residence is truly move-in ready, boasting fresh paint throughout and an inviting layout designed for both functionality and style. The main floor features a spacious primary bedroom suite, offering the convenience of main-level living with a private retreat-like feel. Upstairs, you'll find three additional bedrooms, thoughtfully designed with a Jack & Jill bathroom, providing both privacy and accessibility. At the heart of the home, the chef's kitchen is sure to impress with its large center island topped with elegant granite countertops, abundant counter space, and a stylish tile backsplash that adds a touch of sophistication. Whether you're preparing meals for family or entertaining guests, this kitchen offers both beauty and practicality. This home has been exceptionally maintained, ensuring that you can move in with peace of mind. Every detail has been thoughtfully considered to create a warm and welcoming atmosphere. From the open and airy layout to the modern updates, this home is ready for its next owner to enjoy. Nestled in the vibrant Saxony community, you'll have access to parks, walking trails, and nearby conveniences, making it an ideal place to call home. Don't miss this incredible opportunity-schedule your showing today!
Zillow last checked: 8 hours ago
Listing updated: May 21, 2025 at 03:05pm
Listing Provided by:
Jim Jordan 317-509-3688,
Realty World Indy
Bought with:
Diane Brooks
F.C. Tucker Company
Source: MIBOR as distributed by MLS GRID,MLS#: 22023361
Facts & features
Interior
Bedrooms & bathrooms
- Bedrooms: 4
- Bathrooms: 5
- Full bathrooms: 4
- 1/2 bathrooms: 1
- Main level bathrooms: 2
- Main level bedrooms: 1
Primary bedroom
- Features: Carpet
- Level: Main
- Area: 224 Square Feet
- Dimensions: 16x14
Bedroom 2
- Features: Carpet
- Level: Upper
- Area: 156 Square Feet
- Dimensions: 12x13
Bedroom 3
- Features: Carpet
- Level: Upper
- Area: 144 Square Feet
- Dimensions: 12x12
Bedroom 4
- Features: Carpet
- Level: Upper
- Area: 132 Square Feet
- Dimensions: 12x11
Bonus room
- Features: Carpet
- Level: Basement
- Area: 798 Square Feet
- Dimensions: 21X38
Breakfast room
- Features: Hardwood
- Level: Main
- Area: 90 Square Feet
- Dimensions: 9x10
Family room
- Features: Hardwood
- Level: Main
- Area: 210 Square Feet
- Dimensions: 15x14
Kitchen
- Features: Hardwood
- Level: Main
- Area: 210 Square Feet
- Dimensions: 15x14
Loft
- Features: Carpet
- Level: Upper
- Area: 132 Square Feet
- Dimensions: 12x11
Office
- Features: Hardwood
- Level: Main
- Area: 132 Square Feet
- Dimensions: 12x11
Heating
- Forced Air, Natural Gas
Appliances
- Included: Dishwasher, Disposal, Gas Water Heater, MicroHood, Electric Oven, Refrigerator
- Laundry: Main Level
Features
- Attic Access, Bookcases, High Ceilings, Walk-In Closet(s), Hardwood Floors, Entrance Foyer, High Speed Internet, Kitchen Island, Pantry
- Flooring: Hardwood
- Windows: Wood Work Painted
- Basement: Ceiling - 9+ feet,Egress Window(s),Finished
- Attic: Access Only
Interior area
- Total structure area: 4,339
- Total interior livable area: 4,339 sqft
- Finished area below ground: 1,601
Property
Parking
- Total spaces: 3
- Parking features: Attached, Garage Door Opener, Rear/Side Entry
- Attached garage spaces: 3
- Details: Garage Parking Other(Finished Garage, Garage Door Opener)
Features
- Levels: Two
- Stories: 2
- Patio & porch: Breeze Way, Covered
- Exterior features: Sprinkler System
Lot
- Size: 6,969 sqft
- Features: Sidewalks, Street Lights
Details
- Parcel number: 291126039007000020
- Special conditions: None,Defects/None Noted,Sales Disclosure Supplements
- Horse amenities: None
Construction
Type & style
- Home type: SingleFamily
- Architectural style: Traditional
- Property subtype: Residential, Single Family Residence
Materials
- Brick, Cement Siding
- Foundation: Concrete Perimeter
Condition
- New construction: No
- Year built: 2014
Details
- Builder name: David Weekley Homes
Utilities & green energy
- Water: Municipal/City
Community & neighborhood
Location
- Region: Fishers
- Subdivision: Saxony
HOA & financial
HOA
- Has HOA: Yes
- HOA fee: $540 annually
- Amenities included: Pool, Insurance, Maintenance, Park, Playground, Management
- Services included: Association Home Owners, Entrance Common, Insurance, Maintenance, ParkPlayground, Management
- Association phone: 317-915-0400
Price history
| Date | Event | Price |
|---|---|---|
| 5/16/2025 | Sold | $548,000-0.2%$126/sqft |
Source: | ||
| 4/15/2025 | Pending sale | $549,000$127/sqft |
Source: | ||
| 4/11/2025 | Price change | $549,000-5.3%$127/sqft |
Source: | ||
| 3/7/2025 | Price change | $579,500-3.3%$134/sqft |
Source: | ||
| 2/22/2025 | Listed for sale | $599,500+57.8%$138/sqft |
Source: | ||
Public tax history
| Year | Property taxes | Tax assessment |
|---|---|---|
| 2024 | $6,027 +4.8% | $541,200 +4% |
| 2023 | $5,749 +15.4% | $520,300 +8.4% |
| 2022 | $4,982 +6% | $480,100 +16.2% |
Find assessor info on the county website
Neighborhood: 46037
Nearby schools
GreatSchools rating
- 8/10Thorpe Creek ElementaryGrades: PK-4Distance: 1.4 mi
- 8/10Hamilton Southeastern Jr High SchoolGrades: 5-8Distance: 2.7 mi
- 10/10Hamilton Southeastern High SchoolGrades: 9-12Distance: 1 mi
Get a cash offer in 3 minutes
Find out how much your home could sell for in as little as 3 minutes with a no-obligation cash offer.
Estimated market value
$546,000


