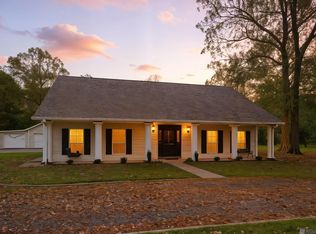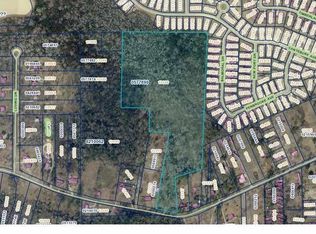Sold
Price Unknown
12993 Hammack Rd, Denham Springs, LA 70726
4beds
2,151sqft
Single Family Residence, Residential
Built in ----
2.5 Acres Lot
$456,800 Zestimate®
$--/sqft
$2,136 Estimated rent
Home value
$456,800
$429,000 - $484,000
$2,136/mo
Zestimate® history
Loading...
Owner options
Explore your selling options
What's special
Wow this is a special place.....beautiful one owner custom home that will impress you! Nestled in an inviting private country environment only minutes away from the convenience of the city. Wrap around porches welcome you into this 4 bed 3 bath home plus bonus. The main living area has abundant windows that allows a lot of natural light. Built in book shelves and cabinets flank each side of the ventless fireplace providing lots of room to display your treasures. A very functional kitchen with plenty of workspace and storage, granite countertops and gas range. Two large bedrooms upstairs and bonus area share the upstairs bath. Another spacious bedroom and the main suite are downstairs. The main suite has an oversized walk in closet that is accessible from the bedroom or bath. Walk out the bedroom onto the relaxing wrap around screen porch and enjoy coffee/wine while looking out at the lovely pool with fountain and lush garden. This property offers a huge workshop and barn that can store and accommodate all your toys and equipment. It also has two extra storage ports, a stocked pond ready for fishing and a full house generator all on some of the highest elevations in Livingston (Flood Zone X) doesn't require flood insurance and has never flooded!
Zillow last checked: 8 hours ago
Listing updated: December 21, 2023 at 03:29pm
Listed by:
Lisa Delaune,
Clients First Realty, LLC
Bought with:
Julie Ferris, 995708015
RE/MAX Select
Patrick Dupree, 0995688971
RE/MAX Select
Source: ROAM MLS,MLS#: 2023009539
Facts & features
Interior
Bedrooms & bathrooms
- Bedrooms: 4
- Bathrooms: 3
- Full bathrooms: 3
Primary bedroom
- Features: Ceiling 9ft Plus, Ceiling Boxed, Ceiling Fan(s), En Suite Bath, Walk-In Closet(s), Master Downstairs
- Level: First
- Area: 238.5
- Dimensions: 15 x 15.9
Bedroom 1
- Level: First
- Area: 140.36
- Width: 12.1
Bedroom 2
- Level: Second
- Area: 151.25
- Width: 12.1
Bedroom 3
- Level: Second
- Area: 222.6
- Width: 14
Primary bathroom
- Features: Walk-In Closet(s), Shower Combo
- Level: First
- Area: 54.75
- Width: 7.11
Bathroom 1
- Level: First
- Area: 29.18
Kitchen
- Features: Granite Counters, Pantry
- Level: First
- Area: 102.38
Living room
- Level: First
- Area: 410
- Length: 20
Heating
- Central
Cooling
- Multi Units, Central Air, Ceiling Fan(s)
Appliances
- Included: Gas Stove Con, Gas Cooktop, Dishwasher, Disposal, Range/Oven
- Laundry: Inside
Features
- Built-in Features, Ceiling 9'+, Ceiling Boxed, Ceiling Varied Heights
- Flooring: Carpet, Ceramic Tile, Wood
- Windows: Window Treatments
- Number of fireplaces: 1
- Fireplace features: Gas Log, Ventless
Interior area
- Total structure area: 5,348
- Total interior livable area: 2,151 sqft
Property
Parking
- Total spaces: 4
- Parking features: 4+ Cars Park, No Covered Parking, RV/Boat Port Parking, Gravel
- Has uncovered spaces: Yes
Features
- Stories: 1
- Patio & porch: Patio, Screened, Porch
- Exterior features: Lighting, Sprinkler System, Rain Gutters
- Has private pool: Yes
- Pool features: Gunite, In Ground
- Fencing: Chain Link,Wood
Lot
- Size: 2.50 Acres
- Dimensions: 152 x 787 x 139 x 725
- Features: Oversized Lot, Rear Yard Vehicle Access, Landscaped
Details
- Additional structures: Barn(s), Storage, Workshop
- Parcel number: 0206813
- Special conditions: Standard
- Other equipment: Generator
Construction
Type & style
- Home type: SingleFamily
- Architectural style: Cottage
- Property subtype: Single Family Residence, Residential
Materials
- Fiber Cement, Frame
- Foundation: Pillar/Post/Pier
- Roof: Metal
Condition
- New construction: No
Utilities & green energy
- Gas: Atmos
- Sewer: Septic Tank
- Water: Public
Community & neighborhood
Security
- Security features: Security System, Smoke Detector(s)
Location
- Region: Denham Springs
- Subdivision: Rural Tract (no Subd)
Other
Other facts
- Listing terms: Cash,Conventional,FHA,VA Loan
Price history
| Date | Event | Price |
|---|---|---|
| 7/19/2023 | Sold | -- |
Source: | ||
| 6/19/2023 | Pending sale | $410,000$191/sqft |
Source: | ||
| 6/13/2023 | Listed for sale | $410,000$191/sqft |
Source: | ||
Public tax history
| Year | Property taxes | Tax assessment |
|---|---|---|
| 2024 | $2,136 +62.8% | $28,384 +49% |
| 2023 | $1,312 -0.7% | $19,050 |
| 2022 | $1,322 +14.7% | $19,050 |
Find assessor info on the county website
Neighborhood: 70726
Nearby schools
GreatSchools rating
- 5/10Gray's Creek Elementary SchoolGrades: PK-5Distance: 1.7 mi
- 5/10Juban Parc Junior High SchoolGrades: 6-8Distance: 2.7 mi
- 4/10Denham Springs Freshman High SchoolGrades: 9Distance: 7.5 mi
Schools provided by the listing agent
- District: Livingston Parish
Source: ROAM MLS. This data may not be complete. We recommend contacting the local school district to confirm school assignments for this home.

