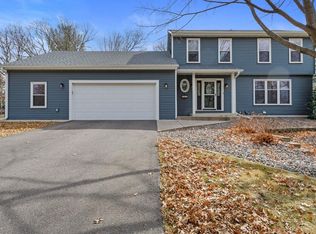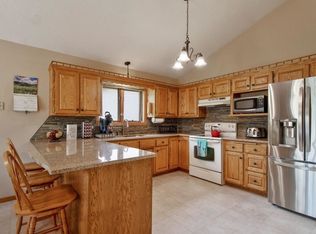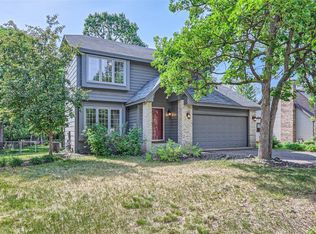Closed
$395,000
12993 Martin St NW, Coon Rapids, MN 55448
3beds
2,711sqft
Single Family Residence
Built in 1986
0.26 Acres Lot
$407,000 Zestimate®
$146/sqft
$2,843 Estimated rent
Home value
$407,000
$387,000 - $427,000
$2,843/mo
Zestimate® history
Loading...
Owner options
Explore your selling options
What's special
Welcome to this beautifully maintained 3-bedroom, 3-bathroom home in the quiet, highly desirable Oaks of Shenandoah neighborhood. This home offers modern updates and an unbeatable location—within walking distance to Wildwood and Woodland Oaks Parks, and just minutes from Bunker Hills Regional Park, shopping, dining, and major highways. The newly remodeled kitchen is a chef’s dream, featuring brand-new stainless steel appliances, quartz countertops, timeless oak cabinetry, and a striking tile backsplash. Perfect for everyday meals or gatherings, the adjacent informal dining area opens to a spacious, fully fenced backyard—complete with an in-ground sprinkler system that keeps the lawn lush and green, ideal for seamless indoor-outdoor entertaining. The formal dining room, with new carpeting extending into the living room, includes a classic chandelier and a large window overlooking the backyard, creating a warm, inviting atmosphere. The spacious living room is bright and airy, with a front-facing window that fills the space with natural light. The cozy family room off the kitchen features carpeting, a full wall of built-in wood cabinetry and shelving—great for storage and display—and a large rear-facing window.
The main-level laundry room, which also serves as the entry from the attached two-car garage, includes a utility sink and overhead cabinetry. A convenient half bath is just steps away. Upstairs, all three bedrooms are on one level, including a generous primary suite with cozy carpeting, a 7x5 walk-in closet, and a beautifully remodeled 3/4 ensuite with tiled floors, quartz vanity, and a sleek walk-in shower. Bedrooms two and three feature new carpeting and front-facing windows that fill the rooms with natural light. Bedroom two includes removable shelving in the closet for added versatility, while bedroom three offers a spacious 5x2 walk-in closet. Both bedrooms are conveniently located near the updated full bathroom, which includes tiled floors, a quartzite vanity, and a tub/shower combo. The finished lower-level recreation room includes brand-new carpeting and a newly added egress window—making it perfect for entertaining or additional living space. Two adjacent unfinished rooms offer excellent storage or future expansion potential.
Zillow last checked: 8 hours ago
Listing updated: June 18, 2025 at 12:40pm
Listed by:
Desrochers Realty Group 612-688-7024,
eXp Realty
Bought with:
Ajay Kumar
Edina Realty, Inc.
Source: NorthstarMLS as distributed by MLS GRID,MLS#: 6712135
Facts & features
Interior
Bedrooms & bathrooms
- Bedrooms: 3
- Bathrooms: 3
- Full bathrooms: 1
- 3/4 bathrooms: 1
- 1/2 bathrooms: 1
Bedroom 1
- Level: Upper
- Area: 210 Square Feet
- Dimensions: 15x14
Bedroom 2
- Level: Upper
- Area: 154 Square Feet
- Dimensions: 14x11
Bedroom 3
- Level: Upper
- Area: 132 Square Feet
- Dimensions: 12x11
Dining room
- Level: Main
- Area: 120 Square Feet
- Dimensions: 12x10
Family room
- Level: Main
- Area: 221 Square Feet
- Dimensions: 17x13
Informal dining room
- Level: Main
- Area: 88 Square Feet
- Dimensions: 11x8
Kitchen
- Level: Main
- Area: 120 Square Feet
- Dimensions: 12x10
Laundry
- Level: Main
- Area: 55 Square Feet
- Dimensions: 11x5
Living room
- Level: Main
- Area: 182 Square Feet
- Dimensions: 14x13
Recreation room
- Level: Lower
- Area: 360 Square Feet
- Dimensions: 24x15
Heating
- Forced Air
Cooling
- Central Air
Appliances
- Included: Chandelier, Dishwasher, Dryer, Gas Water Heater, Microwave, Range, Refrigerator, Stainless Steel Appliance(s), Washer
Features
- Basement: Block,Egress Window(s),Finished,Storage Space,Sump Pump
- Has fireplace: No
Interior area
- Total structure area: 2,711
- Total interior livable area: 2,711 sqft
- Finished area above ground: 1,891
- Finished area below ground: 360
Property
Parking
- Total spaces: 2
- Parking features: Attached, Asphalt, Garage Door Opener
- Attached garage spaces: 2
- Has uncovered spaces: Yes
- Details: Garage Dimensions (24x22)
Accessibility
- Accessibility features: Grab Bars In Bathroom
Features
- Levels: Two
- Stories: 2
- Pool features: None
- Fencing: Chain Link,Full
Lot
- Size: 0.26 Acres
- Dimensions: 71 x 132 x 99 x 139
- Features: Many Trees
Details
- Foundation area: 1111
- Parcel number: 033124130042
- Zoning description: Residential-Single Family
Construction
Type & style
- Home type: SingleFamily
- Property subtype: Single Family Residence
Materials
- Steel Siding
- Roof: Age 8 Years or Less,Asphalt
Condition
- Age of Property: 39
- New construction: No
- Year built: 1986
Utilities & green energy
- Electric: Circuit Breakers
- Gas: Natural Gas
- Sewer: City Sewer/Connected
- Water: City Water/Connected
Community & neighborhood
Location
- Region: Coon Rapids
- Subdivision: Oaks Of Shenandoah 1st Add
HOA & financial
HOA
- Has HOA: No
Other
Other facts
- Road surface type: Paved
Price history
| Date | Event | Price |
|---|---|---|
| 6/18/2025 | Sold | $395,000-1.3%$146/sqft |
Source: | ||
| 5/19/2025 | Pending sale | $400,000$148/sqft |
Source: | ||
| 5/8/2025 | Listed for sale | $400,000$148/sqft |
Source: | ||
Public tax history
| Year | Property taxes | Tax assessment |
|---|---|---|
| 2024 | $3,645 +1% | $349,011 -2.2% |
| 2023 | $3,610 +13% | $356,904 -1.6% |
| 2022 | $3,195 +1.6% | $362,572 +28% |
Find assessor info on the county website
Neighborhood: 55448
Nearby schools
GreatSchools rating
- 4/10Morris Bye Elementary SchoolGrades: K-5Distance: 1.7 mi
- 4/10Coon Rapids Middle SchoolGrades: 6-8Distance: 1.8 mi
- 5/10Coon Rapids Senior High SchoolGrades: 9-12Distance: 1.8 mi
Get a cash offer in 3 minutes
Find out how much your home could sell for in as little as 3 minutes with a no-obligation cash offer.
Estimated market value
$407,000
Get a cash offer in 3 minutes
Find out how much your home could sell for in as little as 3 minutes with a no-obligation cash offer.
Estimated market value
$407,000


