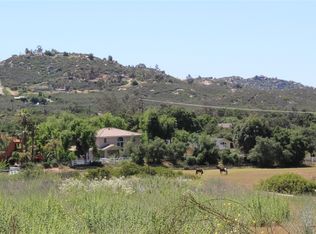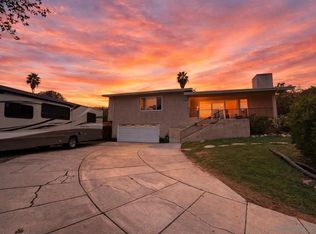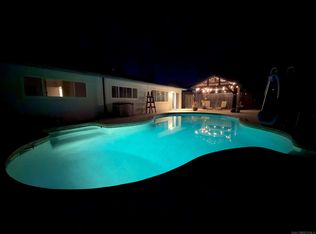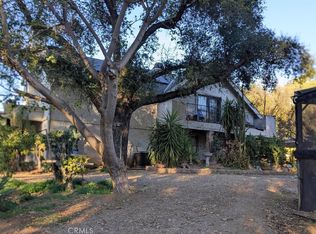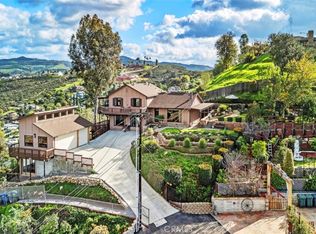Back on Market- This is a great custom-built home on 2/3 acre! No water or sewar bills and because of solar and battery back-up very low SDG@E cost. Quiet neighborhood with mountain views. Plenty of parking, bring your RV, boat and toys. This open concept split-level home is perfect for entertaining. Step into the living room with a beautiful rock fireplace and wood beam ceiling. Modern Electric blinds in the living room. Large dining room with sliding door access to the outdoors. The large kitchen has modern appliances and includes a movable island. Just off the dining room is a multipurpose loft area above the garage. The master bedroom is large with a private bath and mirrored closet doors run entire length of one wall. Two additional bedrooms are roomy with mirrored closet doors as well. All bedrooms have sliding door access to patio areas. Enjoy afternoon BBQs in several outdoor patio areas along with mountain views and wildlife. Other important features: Electric entry gate, Solid oak cabinets, Nice spa, Paid in full solar with automatic battery backup, Portable solar generator, One year-old central heat and air conditioner, Two large storage sheds, Whole house fan, Complete water filtration system, Property is fully fenced, Water well with two reservoir tanks, Septic system, Four miles to the town of Lakeside, Two miles to the Barona Casino, 30 minutes to the beach, 7 minutes to Lake Jennings. This is a must see!!
For sale
Listing Provided by:
Steve Markley DRE #01277349 steve@stevemarkleyrealty.com,
Steve Markley, Realty
$869,000
12993 Old Barona Rd, Lakeside, CA 92040
3beds
2,192sqft
Est.:
Single Family Residence
Built in 1998
0.64 Acres Lot
$-- Zestimate®
$396/sqft
$-- HOA
What's special
Nice spaRock fireplaceMultipurpose loft areaMovable islandElectric entry gateOpen concept split-level homeOutdoor patio areas
- 167 days |
- 53 |
- 0 |
Zillow last checked: 8 hours ago
Listing updated: 8 hours ago
Listing Provided by:
Steve Markley DRE #01277349 steve@stevemarkleyrealty.com,
Steve Markley, Realty
Source: CRMLS,MLS#: PTP2504942 Originating MLS: California Regional MLS (North San Diego County & Pacific Southwest AORs)
Originating MLS: California Regional MLS (North San Diego County & Pacific Southwest AORs)
Tour with a local agent
Facts & features
Interior
Bedrooms & bathrooms
- Bedrooms: 3
- Bathrooms: 2
- Full bathrooms: 2
- Main level bathrooms: 2
- Main level bedrooms: 3
Rooms
- Room types: Bonus Room, Bedroom, Kitchen, Laundry, Loft, Primary Bedroom, Dining Room
Primary bedroom
- Features: Main Level Primary
Bedroom
- Features: All Bedrooms Down
Bedroom
- Features: Bedroom on Main Level
Bathroom
- Features: Bathtub, Tile Counters, Tub Shower
Kitchen
- Features: Kitchen Island, Tile Counters
Heating
- Central, Fireplace(s)
Cooling
- Central Air, High Efficiency
Appliances
- Included: Dishwasher, Electric Oven, Disposal, Microwave, Propane Range, Refrigerator, Water Softener, Water To Refrigerator, Water Heater, Water Purifier
- Laundry: Electric Dryer Hookup, Propane Dryer Hookup
Features
- Beamed Ceilings, Ceiling Fan(s), Separate/Formal Dining Room, Eat-in Kitchen, High Ceilings, Country Kitchen, Open Floorplan, Pantry, Recessed Lighting, Storage, Tile Counters, Wired for Data, Wired for Sound, All Bedrooms Down, Bedroom on Main Level, Loft, Main Level Primary
- Flooring: Carpet, Tile
- Windows: Double Pane Windows
- Has fireplace: Yes
- Fireplace features: See Remarks, Wood Burning
- Common walls with other units/homes: No Common Walls
Interior area
- Total interior livable area: 2,192 sqft
Video & virtual tour
Property
Parking
- Total spaces: 16
- Parking features: Asphalt, Circular Driveway, Door-Single, Driveway, Garage Faces Front, Garage, RV Potential, RV Access/Parking
- Attached garage spaces: 2
- Uncovered spaces: 14
Features
- Levels: Multi/Split
- Entry location: 1
- Patio & porch: Concrete
- Pool features: None
- Has spa: Yes
- Spa features: Above Ground
- Fencing: Chain Link,Wood
- Has view: Yes
- View description: Canyon, Hills
Lot
- Size: 0.64 Acres
- Features: Back Yard, Drip Irrigation/Bubblers, Front Yard, Garden, Sprinklers In Rear, Sprinklers In Front, Landscaped, Level, Sprinklers Timer, Sprinkler System
Details
- Additional structures: Shed(s)
- Parcel number: 3291611000
- Zoning: R-1:SINGLE FAM-RES
- Special conditions: Standard
Construction
Type & style
- Home type: SingleFamily
- Architectural style: Custom
- Property subtype: Single Family Residence
Materials
- Foundation: Concrete Perimeter
- Roof: Composition
Condition
- Turnkey
- New construction: No
- Year built: 1998
Utilities & green energy
- Water: Private, Well
- Utilities for property: Electricity Available, Electricity Connected, See Remarks
Community & HOA
Community
- Features: Rural
- Security: Smoke Detector(s)
Location
- Region: Lakeside
Financial & listing details
- Price per square foot: $396/sqft
- Tax assessed value: $285,298
- Annual tax amount: $3,420
- Date on market: 7/1/2025
- Cumulative days on market: 167 days
- Listing terms: Cash,Conventional,FHA,VA Loan
- Inclusions: Refrigerator, washer/dryer
- Road surface type: Unimproved
Estimated market value
Not available
Estimated sales range
Not available
Not available
Price history
Price history
| Date | Event | Price |
|---|---|---|
| 12/16/2025 | Pending sale | $879,900$401/sqft |
Source: | ||
| 10/4/2025 | Price change | $879,900-1.1%$401/sqft |
Source: | ||
| 8/15/2025 | Price change | $889,900-1.1%$406/sqft |
Source: | ||
| 7/2/2025 | Listed for sale | $899,900+164.7%$411/sqft |
Source: | ||
| 1/16/2013 | Sold | $340,000+0%$155/sqft |
Source: Public Record Report a problem | ||
Public tax history
Public tax history
| Year | Property taxes | Tax assessment |
|---|---|---|
| 2025 | $3,420 +1.7% | $285,298 +2% |
| 2024 | $3,364 +3.4% | $279,705 +2% |
| 2023 | $3,253 +1.7% | $274,222 +2% |
Find assessor info on the county website
BuyAbility℠ payment
Est. payment
$5,355/mo
Principal & interest
$4204
Property taxes
$847
Home insurance
$304
Climate risks
Neighborhood: 92040
Nearby schools
GreatSchools rating
- NALakeside Early Advantage PreschoolGrades: Distance: 4.7 mi
- 7/10El Capitan High SchoolGrades: 9-12Distance: 4.5 mi
- 5/10Lindo Park Elementary SchoolGrades: K-5Distance: 4.7 mi
Schools provided by the listing agent
- Elementary: Lindo Park
- Middle: Tierra del Sol
- High: El Capitan
Source: CRMLS. This data may not be complete. We recommend contacting the local school district to confirm school assignments for this home.
- Loading
- Loading
