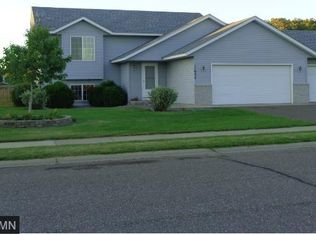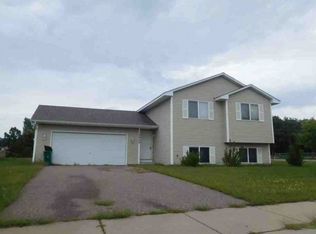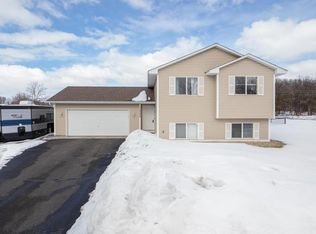Split level home in Becker on 1/3 acre. Brand new carpeting thru-out home, newly professionally painted interior, new stove and dishwasher, and almost new fridge and microwave. Vaulted ceilings, electric fireplace(gas ready if you want to change it). Triple garage, fenced yard, storage shed, sprinkler system, wooden swing set and sand box. All appliances stay. New roof. With full price offer, sellers will pay up to 4% for buyers closing costs. Home qualifies for RD. Deck to be stained.
This property is off market, which means it's not currently listed for sale or rent on Zillow. This may be different from what's available on other websites or public sources.



