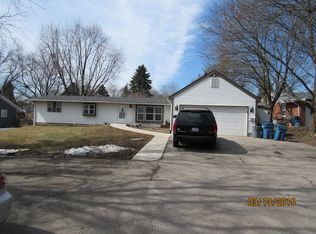Closed
$337,500
12N058 Randall Rd, Elgin, IL 60123
3beds
1,632sqft
Single Family Residence
Built in 1957
0.43 Acres Lot
$371,500 Zestimate®
$207/sqft
$2,845 Estimated rent
Home value
$371,500
$353,000 - $390,000
$2,845/mo
Zestimate® history
Loading...
Owner options
Explore your selling options
What's special
Stunning move-in ready ranch! Hardwood floors throughout the first floor. Updated kitchen with stainless steel Bosch appliances, huge island, granite countertops, and soft-close doors/drawers. Tons of natural light. Screened in porch. 3 bedrooms on the main floor and 3 full baths including one in the finished basement. The basement offers a large recreational room with a fireplace and a comfortable movie-watching area with a bar and bar refrigerator. The large yard includes a garden shed with electric service. Quick close possible.
Zillow last checked: 8 hours ago
Listing updated: March 31, 2024 at 01:00am
Listing courtesy of:
Peggy Blankschein 630-624-4707,
john greene, Realtor
Bought with:
Gosia Friedman
@properties Christie's International Real Estate
Source: MRED as distributed by MLS GRID,MLS#: 11992908
Facts & features
Interior
Bedrooms & bathrooms
- Bedrooms: 3
- Bathrooms: 3
- Full bathrooms: 3
Primary bedroom
- Features: Flooring (Hardwood)
- Level: Main
- Area: 182 Square Feet
- Dimensions: 14X13
Bedroom 2
- Level: Main
- Area: 130 Square Feet
- Dimensions: 13X10
Bedroom 3
- Level: Main
- Area: 130 Square Feet
- Dimensions: 13X10
Dining room
- Level: Main
- Area: 140 Square Feet
- Dimensions: 14X10
Enclosed porch
- Level: Main
- Area: 196 Square Feet
- Dimensions: 14X14
Family room
- Features: Flooring (Carpet)
- Level: Basement
- Area: 400 Square Feet
- Dimensions: 20X20
Kitchen
- Features: Kitchen (Island), Flooring (Porcelain Tile)
- Level: Main
- Area: 168 Square Feet
- Dimensions: 14X12
Laundry
- Level: Basement
- Area: 100 Square Feet
- Dimensions: 10X10
Living room
- Features: Flooring (Hardwood)
- Level: Main
- Area: 264 Square Feet
- Dimensions: 22X12
Media room
- Level: Basement
- Area: 252 Square Feet
- Dimensions: 18X14
Recreation room
- Level: Basement
- Area: 400 Square Feet
- Dimensions: 20X20
Heating
- Natural Gas
Cooling
- Central Air
Features
- Basement: Partially Finished,Full
Interior area
- Total structure area: 0
- Total interior livable area: 1,632 sqft
Property
Parking
- Total spaces: 2
- Parking features: On Site, Attached, Garage
- Attached garage spaces: 2
Accessibility
- Accessibility features: No Disability Access
Features
- Stories: 1
Lot
- Size: 0.43 Acres
- Dimensions: 101X185
Details
- Parcel number: 0608478006
- Special conditions: None
Construction
Type & style
- Home type: SingleFamily
- Architectural style: Ranch
- Property subtype: Single Family Residence
Materials
- Brick
Condition
- New construction: No
- Year built: 1957
- Major remodel year: 2014
Details
- Builder model: RANCH
Utilities & green energy
- Sewer: Septic Tank
- Water: Well
Community & neighborhood
Location
- Region: Elgin
- Subdivision: Almora Heights
Other
Other facts
- Listing terms: Cash
- Ownership: Fee Simple
Price history
| Date | Event | Price |
|---|---|---|
| 3/29/2024 | Sold | $337,500+3.8%$207/sqft |
Source: | ||
| 3/3/2024 | Contingent | $325,000$199/sqft |
Source: | ||
| 3/1/2024 | Listed for sale | $325,000+255.2%$199/sqft |
Source: | ||
| 6/27/2011 | Sold | $91,500-60.2%$56/sqft |
Source: Public Record Report a problem | ||
| 3/31/2004 | Sold | $230,000$141/sqft |
Source: Public Record Report a problem | ||
Public tax history
| Year | Property taxes | Tax assessment |
|---|---|---|
| 2024 | $6,850 -1.9% | $101,466 +10.7% |
| 2023 | $6,982 +7% | $91,666 +9.7% |
| 2022 | $6,527 +5.6% | $83,583 +7% |
Find assessor info on the county website
Neighborhood: 60123
Nearby schools
GreatSchools rating
- 5/10Hillcrest Elementary SchoolGrades: K-6Distance: 0.9 mi
- 2/10Kimball Middle SchoolGrades: 7-8Distance: 1.6 mi
- 2/10Larkin High SchoolGrades: 9-12Distance: 1.7 mi
Schools provided by the listing agent
- Elementary: Hillcrest Elementary School
- Middle: Kimball Middle School
- High: Larkin High School
- District: 46
Source: MRED as distributed by MLS GRID. This data may not be complete. We recommend contacting the local school district to confirm school assignments for this home.
Get a cash offer in 3 minutes
Find out how much your home could sell for in as little as 3 minutes with a no-obligation cash offer.
Estimated market value$371,500
Get a cash offer in 3 minutes
Find out how much your home could sell for in as little as 3 minutes with a no-obligation cash offer.
Estimated market value
$371,500
