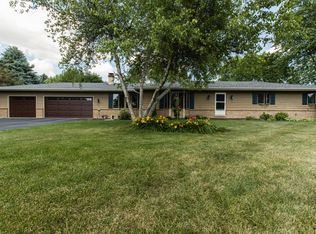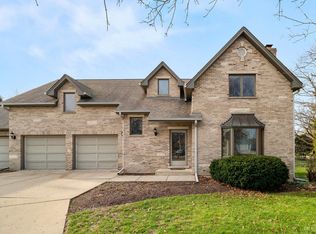Closed
$511,000
12N619 Jackson Dr, Elgin, IL 60124
4beds
2,834sqft
Single Family Residence
Built in 1994
1.21 Acres Lot
$575,500 Zestimate®
$180/sqft
$3,624 Estimated rent
Home value
$575,500
$547,000 - $604,000
$3,624/mo
Zestimate® history
Loading...
Owner options
Explore your selling options
What's special
NOTHING MAKES MORE SENSE!!!! Assume this approx $330,000 mortgage at 3.75% as opposed to getting an 8% conventional loan and save literally hundreds of thousands of dollars over the life of the loan! Not to mention get a $500,000 home for less monthly payment than a $300,000 home would cost you in todays market! Wouldn't you rather have all of this STUNNING CUSTOM HOME and 1.21 Acres of land vs what's available right now? A opportunity won't come like this again any time soon. Over $400,000 in interest saved, low mortgage payment, better investment equating to more equity in the buyers pocket vs interest paid to a bank. Sounds like a win! But wait, there's more! This home has been completely updated from top to bottom. There are so many things to love about this simply perfect home. Are you looking for peace and tranquility in a neighborhood with unique non "cookie cutter" homes, lots of space, no pesky HOA rules, freedom to grab farm fresh eggs or veggies from your private garden, summer fun in your pool and bbq's on the huge deck, a huge garage and outbuilding to store your boat, toys, hobbies, etc? Or maybe you're just looking for a gorgeous home that's turn key with HUGE rooms throughout, a finished basement, a phenomenal primary en suite boasting walk in closets, custom vanity space, laundry shoot, and all remodeled. This home has everything, and we mean EVERYTHING, a buyer could ask for! The kitchen boasts a stunning tile backsplash, luxurious granite counters, solid surface HANDSCRAPED HW flooring throughout the main level, open plan to family room with fireplace, formal dining room, formal living room, enormous mud room, new windows in 2015, invisible fence, stunning upgrades lighting and fixtures, gorgeous bar in basement, 4 super sized bedrooms, 3.1 baths, and more. Your new dream home in a hop-skip-jump from I90, Rt 20, shops, dining, and more. Private schools are also less than .5 miles away. Buyers will appreciate the super low taxes in this unincorporated niche location. Talk to us more about the assumable mortgage with a super low interest rate. Schedule your showing today and get in before the holidays to enjoy this exquisite home and rare opportunity!
Zillow last checked: 8 hours ago
Listing updated: March 02, 2024 at 01:07pm
Listing courtesy of:
Michelle Sather, ABR,GRI,PSA,SFR,SRS 630-247-8428,
Mode 1 Real Estate LLC
Bought with:
Jose Godinez
RE/MAX Partners
Source: MRED as distributed by MLS GRID,MLS#: 11907895
Facts & features
Interior
Bedrooms & bathrooms
- Bedrooms: 4
- Bathrooms: 4
- Full bathrooms: 3
- 1/2 bathrooms: 1
Primary bedroom
- Features: Flooring (Carpet), Window Treatments (Blinds), Bathroom (Full)
- Level: Second
- Area: 315 Square Feet
- Dimensions: 21X15
Bedroom 2
- Features: Flooring (Carpet), Window Treatments (Blinds)
- Level: Second
- Area: 168 Square Feet
- Dimensions: 14X12
Bedroom 3
- Features: Flooring (Carpet), Window Treatments (Blinds)
- Level: Second
- Area: 180 Square Feet
- Dimensions: 15X12
Bedroom 4
- Features: Flooring (Carpet), Window Treatments (Blinds)
- Level: Second
- Area: 168 Square Feet
- Dimensions: 14X12
Bar entertainment
- Level: Basement
- Area: 120 Square Feet
- Dimensions: 10X12
Deck
- Level: Main
- Area: 961 Square Feet
- Dimensions: 31X31
Dining room
- Features: Flooring (Hardwood), Window Treatments (Curtains/Drapes)
- Level: Main
- Area: 144 Square Feet
- Dimensions: 12X12
Family room
- Features: Flooring (Hardwood)
- Level: Main
- Area: 320 Square Feet
- Dimensions: 20X16
Kitchen
- Features: Kitchen (Eating Area-Table Space, Island), Flooring (Hardwood)
- Level: Main
- Area: 198 Square Feet
- Dimensions: 18X11
Laundry
- Features: Flooring (Hardwood)
- Level: Main
- Area: 70 Square Feet
- Dimensions: 10X7
Living room
- Features: Flooring (Hardwood)
- Level: Main
- Area: 238 Square Feet
- Dimensions: 17X14
Recreation room
- Level: Basement
- Area: 330 Square Feet
- Dimensions: 15X22
Heating
- Natural Gas, Forced Air
Cooling
- Central Air
Appliances
- Included: Range, Microwave, Dishwasher, Refrigerator, Washer, Dryer, Stainless Steel Appliance(s), Range Hood, Humidifier
- Laundry: Main Level, Gas Dryer Hookup
Features
- Cathedral Ceiling(s), Built-in Features, Walk-In Closet(s), High Ceilings, Granite Counters, Separate Dining Room
- Flooring: Hardwood
- Windows: Screens, Skylight(s)
- Basement: Finished,Full
- Attic: Unfinished
- Number of fireplaces: 1
- Fireplace features: Wood Burning, Gas Starter, Family Room
Interior area
- Total structure area: 0
- Total interior livable area: 2,834 sqft
Property
Parking
- Total spaces: 2.5
- Parking features: Asphalt, Garage Door Opener, Heated Garage, Garage, On Site, Garage Owned, Attached
- Attached garage spaces: 2.5
- Has uncovered spaces: Yes
Accessibility
- Accessibility features: No Disability Access
Features
- Stories: 2
- Patio & porch: Deck, Porch
- Exterior features: Lighting
- Pool features: Above Ground
- Fencing: Invisible
Lot
- Size: 1.21 Acres
- Dimensions: 51X45X21X76X242X210X278
- Features: Cul-De-Sac, Landscaped, Pie Shaped Lot
Details
- Additional structures: Outbuilding, RV/Boat Storage
- Parcel number: 0608251009
- Special conditions: None
- Other equipment: Water-Softener Rented, Central Vacuum, TV-Cable, TV-Dish, Fan-Attic Exhaust, Sump Pump, Backup Sump Pump;
Construction
Type & style
- Home type: SingleFamily
- Architectural style: Traditional
- Property subtype: Single Family Residence
Materials
- Vinyl Siding
- Foundation: Concrete Perimeter
- Roof: Asphalt
Condition
- New construction: No
- Year built: 1994
Utilities & green energy
- Electric: Circuit Breakers
- Sewer: Septic Tank
- Water: Well
Community & neighborhood
Location
- Region: Elgin
HOA & financial
HOA
- Services included: None
Other
Other facts
- Listing terms: Assumption
- Ownership: Fee Simple
Price history
| Date | Event | Price |
|---|---|---|
| 2/29/2024 | Sold | $511,000+2.2%$180/sqft |
Source: | ||
| 2/15/2024 | Contingent | $499,900$176/sqft |
Source: | ||
| 2/15/2024 | Listed for sale | $499,900$176/sqft |
Source: | ||
| 10/30/2023 | Contingent | $499,900$176/sqft |
Source: | ||
| 10/13/2023 | Listed for sale | $499,900+40.6%$176/sqft |
Source: | ||
Public tax history
| Year | Property taxes | Tax assessment |
|---|---|---|
| 2024 | $10,302 +5% | $151,437 +10.7% |
| 2023 | $9,812 +5.8% | $136,812 +9.7% |
| 2022 | $9,273 +6% | $124,749 +7% |
Find assessor info on the county website
Neighborhood: 60124
Nearby schools
GreatSchools rating
- 3/10Creekside Elementary SchoolGrades: PK-6Distance: 1.3 mi
- 2/10Kimball Middle SchoolGrades: 7-8Distance: 2 mi
- 2/10Larkin High SchoolGrades: 9-12Distance: 2.3 mi
Schools provided by the listing agent
- Elementary: Creekside Elementary School
- Middle: Kimball Middle School
- High: Larkin High School
- District: 46
Source: MRED as distributed by MLS GRID. This data may not be complete. We recommend contacting the local school district to confirm school assignments for this home.

Get pre-qualified for a loan
At Zillow Home Loans, we can pre-qualify you in as little as 5 minutes with no impact to your credit score.An equal housing lender. NMLS #10287.
Sell for more on Zillow
Get a free Zillow Showcase℠ listing and you could sell for .
$575,500
2% more+ $11,510
With Zillow Showcase(estimated)
$587,010
