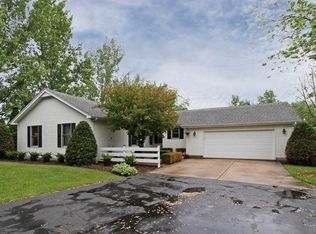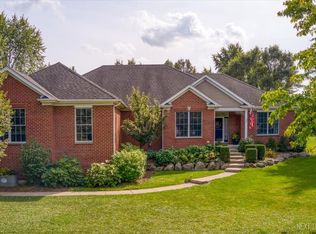Closed
$405,000
12N852 Bahr Rd, Hampshire, IL 60140
4beds
2,496sqft
Single Family Residence
Built in 1976
0.93 Acres Lot
$429,900 Zestimate®
$162/sqft
$3,159 Estimated rent
Home value
$429,900
$383,000 - $481,000
$3,159/mo
Zestimate® history
Loading...
Owner options
Explore your selling options
What's special
LOVELY, FAMILY-STYLE HOME ON LARGE, PRIVATE LOT WITH RURAL-FEEL SURROUNDINGS, BUT JUST MINUTES FROM I-90 & SHOPPING. HIGHLY RATED, CENTRAL SCHOOLS! 4, GENEROUSLY SIZED BEDROOMS - INCLUDING GIGANTIC PRIMARY WITH ACCESS TO COVERED, SECOND-FLOOR PORCH TO ENJOY MORNINGS AND EVENINGS OVERLOOKING YOUR PRETTY YARD! UPDATED KITCHEN AND LOTS OF POTENTIAL TO MAKE THIS TRANQUIL SETTING YOUR NEW HOME! LARGE, PARTIALLY-PERGOLA-COVERED DECK PROVIDES OPPORTUNITY FOR OUTDOOR ENTERTAINMENT OR QUIET EVENINGS ENJOYING YOUR LARGE OPEN-SPACE! GENERAC GENERATOR!
Zillow last checked: 8 hours ago
Listing updated: September 09, 2024 at 10:04am
Listing courtesy of:
Matthew Crow 847-669-4010,
Huntley Realty,
Ursula Mathews, ABR 630-618-9113,
Huntley Realty
Bought with:
Nathan Jacobs
@properties Christie's International Real Estate
Source: MRED as distributed by MLS GRID,MLS#: 12032746
Facts & features
Interior
Bedrooms & bathrooms
- Bedrooms: 4
- Bathrooms: 3
- Full bathrooms: 2
- 1/2 bathrooms: 1
Primary bedroom
- Features: Flooring (Carpet), Bathroom (Full)
- Level: Second
- Area: 495 Square Feet
- Dimensions: 15X33
Bedroom 2
- Features: Flooring (Carpet)
- Level: Second
- Area: 156 Square Feet
- Dimensions: 12X13
Bedroom 3
- Features: Flooring (Carpet)
- Level: Second
- Area: 156 Square Feet
- Dimensions: 12X13
Bedroom 4
- Features: Flooring (Carpet)
- Level: Second
- Area: 195 Square Feet
- Dimensions: 13X15
Dining room
- Features: Flooring (Carpet)
- Level: Main
- Area: 168 Square Feet
- Dimensions: 12X14
Family room
- Features: Flooring (Hardwood)
- Level: Main
- Area: 165 Square Feet
- Dimensions: 11X15
Kitchen
- Features: Kitchen (Eating Area-Table Space, Updated Kitchen), Flooring (Hardwood)
- Level: Main
- Area: 120 Square Feet
- Dimensions: 12X10
Laundry
- Features: Flooring (Vinyl)
- Level: Main
- Area: 10 Square Feet
- Dimensions: 5X2
Living room
- Features: Flooring (Carpet)
- Level: Main
- Area: 270 Square Feet
- Dimensions: 15X18
Heating
- Propane
Cooling
- Central Air
Appliances
- Included: Double Oven, Dishwasher, Refrigerator, Washer, Dryer, Cooktop, Oven, Water Softener Owned, Electric Cooktop
Features
- Basement: Unfinished,Crawl Space,Partial
- Number of fireplaces: 1
- Fireplace features: Family Room
Interior area
- Total structure area: 0
- Total interior livable area: 2,496 sqft
Property
Parking
- Total spaces: 8
- Parking features: On Site, Attached, Garage
- Attached garage spaces: 2
Accessibility
- Accessibility features: No Disability Access
Features
- Stories: 2
Lot
- Size: 0.93 Acres
Details
- Parcel number: 0509127003
- Special conditions: None
- Other equipment: Generator
Construction
Type & style
- Home type: SingleFamily
- Property subtype: Single Family Residence
Materials
- Vinyl Siding
Condition
- New construction: No
- Year built: 1976
Utilities & green energy
- Sewer: Septic Tank
- Water: Well
Community & neighborhood
Location
- Region: Hampshire
- Subdivision: Plank Road Estates
Other
Other facts
- Listing terms: Conventional
- Ownership: Fee Simple
Price history
| Date | Event | Price |
|---|---|---|
| 9/9/2024 | Sold | $405,000-2.4%$162/sqft |
Source: | ||
| 7/20/2024 | Contingent | $414,900$166/sqft |
Source: | ||
| 7/14/2024 | Price change | $414,900-3.5%$166/sqft |
Source: | ||
| 7/9/2024 | Price change | $429,900-0.6%$172/sqft |
Source: | ||
| 5/29/2024 | Price change | $432,400-0.6%$173/sqft |
Source: | ||
Public tax history
| Year | Property taxes | Tax assessment |
|---|---|---|
| 2024 | $4,696 -6.4% | $108,538 +10.6% |
| 2023 | $5,019 -10.5% | $98,180 +11.9% |
| 2022 | $5,610 -3.6% | $87,752 +7.3% |
Find assessor info on the county website
Neighborhood: 60140
Nearby schools
GreatSchools rating
- 9/10Howard B Thomas Grade SchoolGrades: PK-5Distance: 3.4 mi
- 10/10Central Middle SchoolGrades: 8Distance: 3 mi
- 8/10Central High SchoolGrades: 9-12Distance: 3.2 mi
Schools provided by the listing agent
- District: 301
Source: MRED as distributed by MLS GRID. This data may not be complete. We recommend contacting the local school district to confirm school assignments for this home.

Get pre-qualified for a loan
At Zillow Home Loans, we can pre-qualify you in as little as 5 minutes with no impact to your credit score.An equal housing lender. NMLS #10287.

