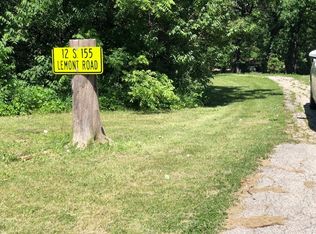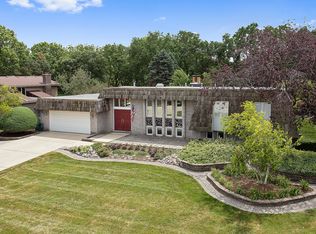Closed
$679,000
12S135 Lemont Rd, Lemont, IL 60439
3beds
3,373sqft
Single Family Residence
Built in 1962
4.82 Acres Lot
$741,100 Zestimate®
$201/sqft
$4,397 Estimated rent
Home value
$741,100
$704,000 - $778,000
$4,397/mo
Zestimate® history
Loading...
Owner options
Explore your selling options
What's special
Tucked away on a RARE 4.82 acres of pristine, wooded privacy and backing directly to Waterfall Glen Forest Preserve, this one-of-a-kind Mid-Century Modern retreat offers a rare blend of architectural legacy, natural beauty, and boundless potential. This home has been completely gutted inside, presenting a true blank canvas for your dream design. Previously configured with 3 bedrooms, 2.5 bathrooms, and nearly 3,400 sq ft of living space, it retains its classic Mid-Century bones, ready to be transformed into your personalized masterpiece. Outdoors, the property is built for year-round enjoyment and effortless entertaining-featuring an in-ground pool, built-in gas grill connection, large gazebo, gas fire pit, and even a private pond, all set against the stunning backdrop of preserved forest. Design your modern architectural showpiece, a rustic luxury retreat, or something completely your own-the possibilities here are truly limitless. A design concept by award-winning firm WEBBER+STUDIO INC, further developed by a local architect, is available to inspire or customize your dream estate-including plans for a showstopping 6-car garage and spectacular outdoor living spaces. Situated in a top-rated school district with Blue Ribbon Award-winning schools, and just minutes from downtown Lemont, The Forge Adventure Park, shopping, dining, and highways 55 & 355, this location offers serenity with unbeatable convenience-just a short drive to both Midway and O'Hare airports. This is more than just a home-it's a RARE chance to create a legacy property. A MUST-SEE for visionaries, builders, and lovers of Mid-Century Modern design.
Zillow last checked: 8 hours ago
Listing updated: November 01, 2025 at 01:28am
Listing courtesy of:
Lina Survilaite 312-358-1820,
Baird & Warner
Bought with:
Diane Nowaczyk
Listing Leaders Northwest, Inc
Source: MRED as distributed by MLS GRID,MLS#: 12397027
Facts & features
Interior
Bedrooms & bathrooms
- Bedrooms: 3
- Bathrooms: 3
- Full bathrooms: 2
- 1/2 bathrooms: 1
Primary bedroom
- Level: Main
- Area: 238 Square Feet
- Dimensions: 17X14
Bedroom 2
- Level: Main
- Area: 276 Square Feet
- Dimensions: 23X12
Bedroom 3
- Level: Main
- Area: 208 Square Feet
- Dimensions: 16X13
Dining room
- Level: Main
- Area: 208 Square Feet
- Dimensions: 16X13
Family room
- Level: Main
- Area: 486 Square Feet
- Dimensions: 27X18
Kitchen
- Level: Main
- Area: 208 Square Feet
- Dimensions: 16X13
Living room
- Level: Main
- Area: 234 Square Feet
- Dimensions: 18X13
Other
- Level: Basement
- Area: 1200 Square Feet
- Dimensions: 40X30
Heating
- Natural Gas, Steam
Cooling
- None
Features
- Built-in Features
- Basement: Partially Finished,Unfinished,Exterior Entry,Rec/Family Area,Full
- Attic: Unfinished
- Number of fireplaces: 2
- Fireplace features: Family Room, Basement
Interior area
- Total structure area: 0
- Total interior livable area: 3,373 sqft
Property
Parking
- Total spaces: 2
- Parking features: Asphalt, Circular Driveway, Garage Door Opener, On Site, Garage Owned, Attached, Garage
- Attached garage spaces: 2
- Has uncovered spaces: Yes
Accessibility
- Accessibility features: No Disability Access
Features
- Stories: 1
- Patio & porch: Patio
- Exterior features: Fire Pit
- Pool features: In Ground
- Waterfront features: Pond
Lot
- Size: 4.82 Acres
- Dimensions: 165X1322
- Features: Wooded, Mature Trees, Backs to Trees/Woods
Details
- Additional structures: Gazebo, Shed(s)
- Parcel number: 1017101004
- Special conditions: None
- Other equipment: Sump Pump
Construction
Type & style
- Home type: SingleFamily
- Architectural style: Ranch
- Property subtype: Single Family Residence
Materials
- Brick
- Foundation: Concrete Perimeter
- Roof: Asphalt
Condition
- New construction: No
- Year built: 1962
Utilities & green energy
- Sewer: Septic Tank
- Water: Well
Community & neighborhood
Location
- Region: Lemont
Other
Other facts
- Listing terms: Cash
- Ownership: Fee Simple
Price history
| Date | Event | Price |
|---|---|---|
| 10/30/2025 | Sold | $679,000-15%$201/sqft |
Source: | ||
| 9/27/2025 | Contingent | $799,000$237/sqft |
Source: | ||
| 9/10/2025 | Price change | $799,000-19.3%$237/sqft |
Source: | ||
| 6/19/2025 | Listed for sale | $989,999$294/sqft |
Source: | ||
| 6/6/2025 | Listing removed | $989,999$294/sqft |
Source: | ||
Public tax history
| Year | Property taxes | Tax assessment |
|---|---|---|
| 2024 | $13,253 -22.2% | $286,243 +8.8% |
| 2023 | $17,024 +5.7% | $263,140 +4.5% |
| 2022 | $16,099 +19.8% | $251,870 +1.1% |
Find assessor info on the county website
Neighborhood: 60439
Nearby schools
GreatSchools rating
- NAOakwood SchoolGrades: PK-1Distance: 2.7 mi
- 10/10Old Quarry Middle SchoolGrades: 6-8Distance: 3 mi
- 10/10Lemont Twp High SchoolGrades: 9-12Distance: 1.7 mi
Schools provided by the listing agent
- Middle: Old Quarry Middle School
- High: Lemont Twp High School
- District: 113A
Source: MRED as distributed by MLS GRID. This data may not be complete. We recommend contacting the local school district to confirm school assignments for this home.
Get a cash offer in 3 minutes
Find out how much your home could sell for in as little as 3 minutes with a no-obligation cash offer.
Estimated market value$741,100
Get a cash offer in 3 minutes
Find out how much your home could sell for in as little as 3 minutes with a no-obligation cash offer.
Estimated market value
$741,100

