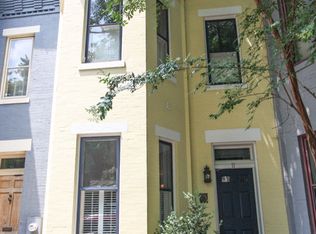On a quiet little block, nestled between East Capitol Street and North Carolina Avenue SE, this Classic Capitol Hill home is just steps from Lincoln Park, Eastern Market, Trader Joe's, and Metro. The main level boasts 10-foot ceilings with beautiful crown molding, a spacious living room with fireplace, and a dining room with a breathtaking crystal chandelier from Restoration Hardware. The kitchen provides ample granite countertop workspace, and leads, through French doors, to a gorgeous patio designed by the reputable Oldetowne Landscape Architecture firm. With bluestone cut from the same piece for consistency in color and contour, and a brilliantly designed solution for accessing the basement while maximizing space and comfort, you won't want to miss this special backyard oasis in the city. The second level offers three ample bedrooms, including the morning-sun-filled, east-facing master that comes complete with a walk-in closet and plenty of space for a king-sized bed. Finally, the basement alleviates storage needs in a city that is so often short on storage. This home is an absolute must-see!
This property is off market, which means it's not currently listed for sale or rent on Zillow. This may be different from what's available on other websites or public sources.

