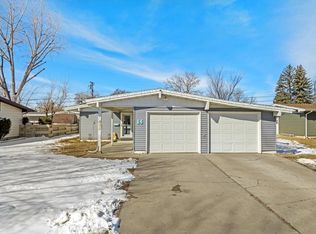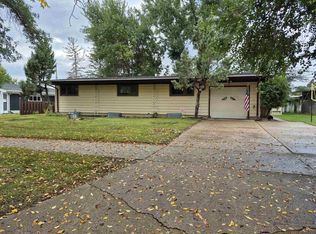Sold on 09/22/25
Price Unknown
13 25th St SW, Minot, ND 58701
5beds
2baths
2,240sqft
Single Family Residence
Built in 1958
7,710.12 Square Feet Lot
$-- Zestimate®
$--/sqft
$2,120 Estimated rent
Home value
Not available
Estimated sales range
Not available
$2,120/mo
Zestimate® history
Loading...
Owner options
Explore your selling options
What's special
Stunning, Fully Remodeled Modern Home in a Quiet Neighborhood. Welcome to this beautifully renovated, light-filled home nestled in a peaceful community. This spacious 5-bedroom, 2-bath house combines modern elegance with comfort and functionality. The main living area features soaring vaulted ceilings with stylish beams and oversized Pella windows that flood the space with natural light. The kitchen boasts brand-new cabinets, sleek stainless steel appliances, and a spacious pantry. Upstairs offers three bedrooms and a full bathroom. The finished basement expands your living space with a large family room, two additional egress bedrooms, a brand-new full bathroom, and a convenient laundry room. Outside, you'll find a two-car garage and a fenced yard—ideal for outdoor gatherings, play, and relaxation. Ask your agent for a list of all the updates and upgrades that make this home truly move-in ready. Don’t miss the opportunity to own this exceptional property!
Zillow last checked: 8 hours ago
Listing updated: September 22, 2025 at 02:27pm
Listed by:
Anastasia Meyer 701-340-2118,
Preferred Partners Real Estate
Source: Minot MLS,MLS#: 251294
Facts & features
Interior
Bedrooms & bathrooms
- Bedrooms: 5
- Bathrooms: 2
- Main level bathrooms: 1
- Main level bedrooms: 3
Primary bedroom
- Level: Main
Bedroom 1
- Level: Main
Bedroom 2
- Level: Main
Bedroom 3
- Level: Lower
Bedroom 4
- Level: Lower
Family room
- Level: Lower
Kitchen
- Description: New Cabinets & Appliances
- Level: Main
Living room
- Description: Large Windows
- Level: Main
Heating
- Forced Air, Natural Gas
Cooling
- Central Air
Appliances
- Included: Microwave, Dishwasher, Refrigerator, Range/Oven
- Laundry: Lower Level
Features
- Flooring: Carpet, Other
- Basement: Finished,Full
- Has fireplace: No
Interior area
- Total structure area: 2,240
- Total interior livable area: 2,240 sqft
- Finished area above ground: 1,120
Property
Parking
- Total spaces: 2
- Parking features: Detached, Garage: Lights, Opener, Driveway: Concrete
- Garage spaces: 2
- Has uncovered spaces: Yes
Features
- Levels: One
- Stories: 1
- Patio & porch: Patio
- Fencing: Fenced
Lot
- Size: 7,710 sqft
- Dimensions: 70 x 110
Details
- Parcel number: MI220570200030
- Zoning: R1
Construction
Type & style
- Home type: SingleFamily
- Property subtype: Single Family Residence
Materials
- Foundation: Concrete Perimeter
- Roof: Asphalt
Condition
- New construction: No
- Year built: 1958
Utilities & green energy
- Sewer: City
- Water: City
Community & neighborhood
Location
- Region: Minot
Price history
| Date | Event | Price |
|---|---|---|
| 9/22/2025 | Sold | -- |
Source: | ||
| 9/3/2025 | Pending sale | $337,000$150/sqft |
Source: | ||
| 8/20/2025 | Contingent | $337,000$150/sqft |
Source: | ||
| 8/18/2025 | Price change | $337,000-3.7%$150/sqft |
Source: | ||
| 8/11/2025 | Listed for sale | $349,900+75.4%$156/sqft |
Source: | ||
Public tax history
| Year | Property taxes | Tax assessment |
|---|---|---|
| 2024 | $3,258 +0.3% | $213,000 +2.4% |
| 2023 | $3,249 | $208,000 +18.2% |
| 2022 | -- | $176,000 +9.3% |
Find assessor info on the county website
Neighborhood: Oak Park
Nearby schools
GreatSchools rating
- 5/10Belair Elementary SchoolGrades: K-5Distance: 0.5 mi
- 5/10Erik Ramstad Middle SchoolGrades: 6-8Distance: 2.9 mi
- NASouris River Campus Alternative High SchoolGrades: 9-12Distance: 0.9 mi
Schools provided by the listing agent
- District: Minot #1
Source: Minot MLS. This data may not be complete. We recommend contacting the local school district to confirm school assignments for this home.

