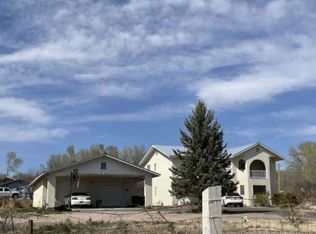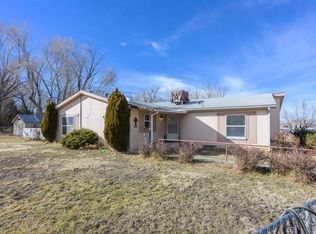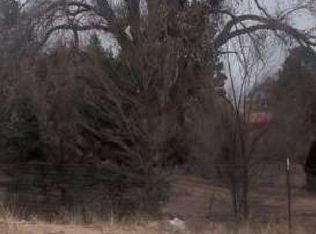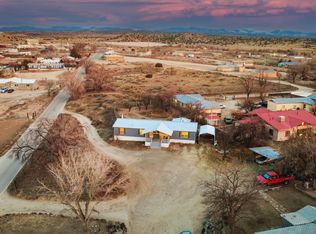Embracing the architectural spirit of Truchas, this exquisite main residence captures the essence of traditional design with its organic adobe walls, hand-carved puertas, and recessed windows that bring depth and character to each room. Expansive picture windows frame substantial views of the Truchas Peaks, filling the three-bedroom, two-bath home with light and mountain vistas. The floors—an elegant mix of brick, stone, and wood and are complemented by tongue and groove ceilings, creating a warm and inviting atmosphere throughout. Connected through a secluded courtyard modeled after classic Spanish courtyards, the loft-style A-frame guest house offers its own unique charm. Here, towering windows open up to breathtaking views, blending rustic charm with a touch of modernity. With its quirky door frames and spacious, airy design, the guest house stands as a perfect retreat for visitors, echoing the authenticity and architectural character of the main home. Fully fenced, the property offers unmatched privacy and a serene connection to the surrounding landscape, making it a rare gem in the heart of Truchas.
For sale
$295,000
13 A County Rd #75, Truchas, NM 87578
4beds
2,800sqft
Est.:
Single Family Residence
Built in 1900
9,583.2 Square Feet Lot
$-- Zestimate®
$105/sqft
$-- HOA
What's special
Rustic charmSecluded courtyardUnmatched privacyTowering windowsOrganic adobe wallsBreathtaking viewsHand-carved puertas
- 457 days |
- 424 |
- 38 |
Zillow last checked: 8 hours ago
Listing updated: October 03, 2025 at 08:42am
Listed by:
David Cordova 505-660-9744,
Sotheby's Int. RE/Grant 505-988-2533
Source: SFARMLS,MLS#: 202404135 Originating MLS: Santa Fe Association of REALTORS
Originating MLS: Santa Fe Association of REALTORS
Tour with a local agent
Facts & features
Interior
Bedrooms & bathrooms
- Bedrooms: 4
- Bathrooms: 2
- Full bathrooms: 2
Heating
- Other, See Remarks, Wood Stove
Cooling
- Other, See Remarks
Features
- Interior Steps
- Flooring: Concrete, Wood
- Has basement: No
- Number of fireplaces: 2
- Fireplace features: Wood Burning
Interior area
- Total structure area: 2,800
- Total interior livable area: 2,800 sqft
Property
Parking
- Total spaces: 3
- Parking features: RV Access/Parking
Features
- Levels: Two
- Stories: 2
Lot
- Size: 9,583.2 Square Feet
Details
- Parcel number: 1061123333433
- Zoning: Rural Residential
- Special conditions: Standard
Construction
Type & style
- Home type: SingleFamily
- Architectural style: Northern New Mexico,Pueblo,Territorial
- Property subtype: Single Family Residence
Materials
- Adobe
- Roof: Metal
Condition
- Year built: 1900
Utilities & green energy
- Sewer: Community/Coop Sewer
- Utilities for property: High Speed Internet Available, Electricity Available
Community & HOA
HOA
- Has HOA: No
Location
- Region: Truchas
Financial & listing details
- Price per square foot: $105/sqft
- Date on market: 10/14/2024
- Cumulative days on market: 442 days
- Listing terms: Cash,Conventional,1031 Exchange,New Loan
- Electric utility on property: Yes
Estimated market value
Not available
Estimated sales range
Not available
Not available
Price history
Price history
| Date | Event | Price |
|---|---|---|
| 9/30/2025 | Price change | $295,000-15.7%$105/sqft |
Source: | ||
| 8/4/2025 | Price change | $350,000-6.7%$125/sqft |
Source: | ||
| 3/26/2025 | Price change | $375,000-6.3%$134/sqft |
Source: | ||
| 10/14/2024 | Listed for sale | $400,000$143/sqft |
Source: | ||
Public tax history
Public tax history
Tax history is unavailable.BuyAbility℠ payment
Est. payment
$1,614/mo
Principal & interest
$1405
Property taxes
$106
Home insurance
$103
Climate risks
Neighborhood: 87578
Nearby schools
GreatSchools rating
- 7/10Chimayo Elementary SchoolGrades: K-6Distance: 6.7 mi
- 5/10Carlos F. Vigil Middle SchoolGrades: 7-8Distance: 14.3 mi
- 6/10Espanola Valley High SchoolGrades: 9-12Distance: 11.1 mi
Schools provided by the listing agent
- Elementary: Chimayo
- Middle: Carlos F. Vigil Espanola Middle School
- High: Espanola Valley High
Source: SFARMLS. This data may not be complete. We recommend contacting the local school district to confirm school assignments for this home.
- Loading
- Loading





